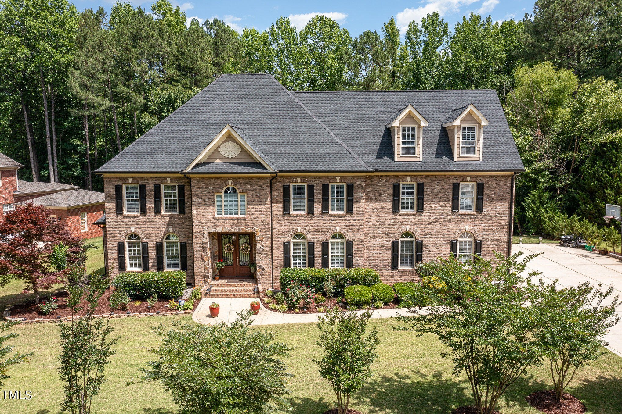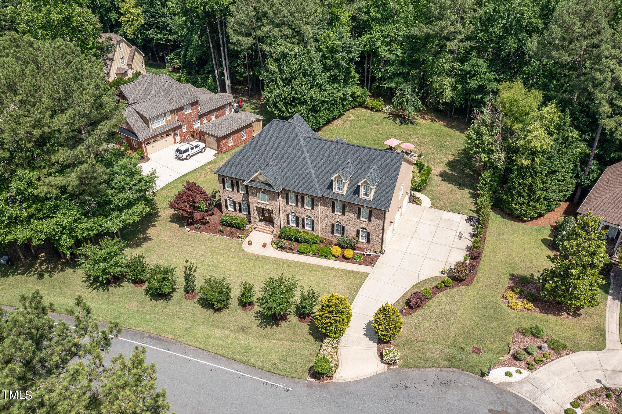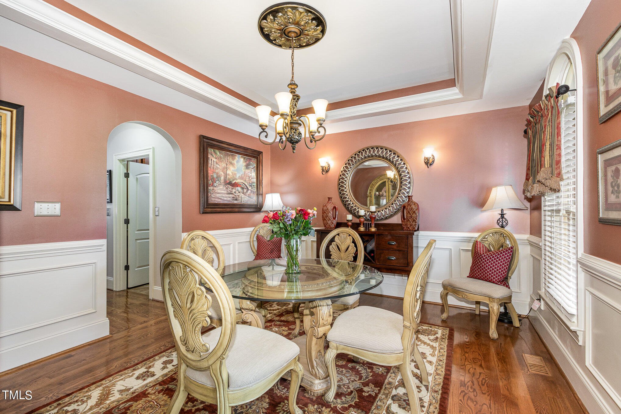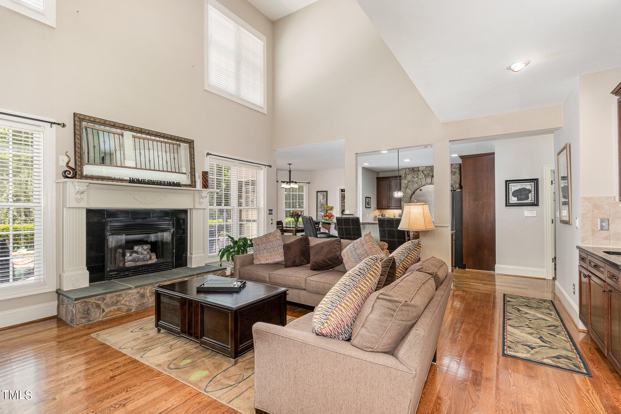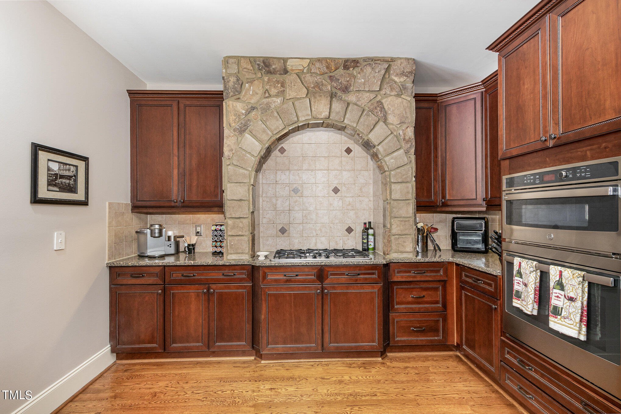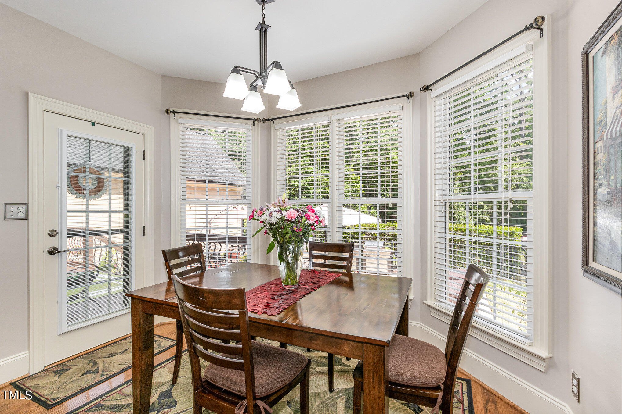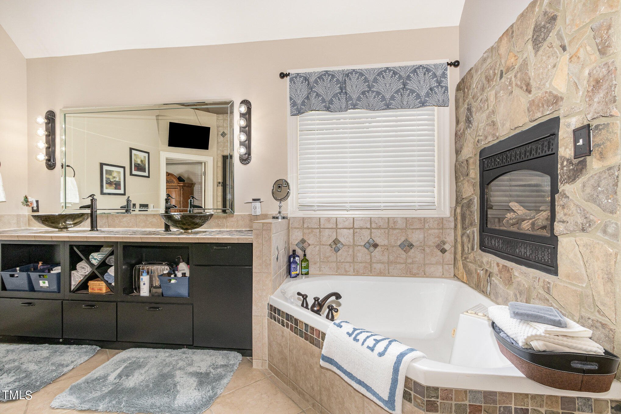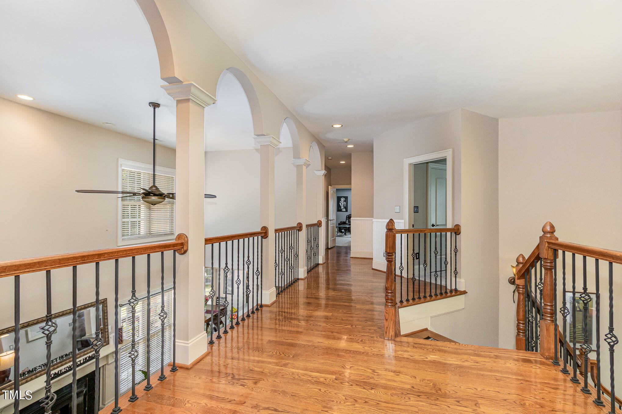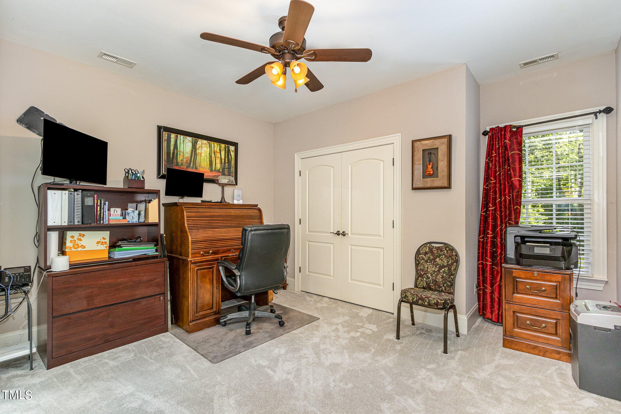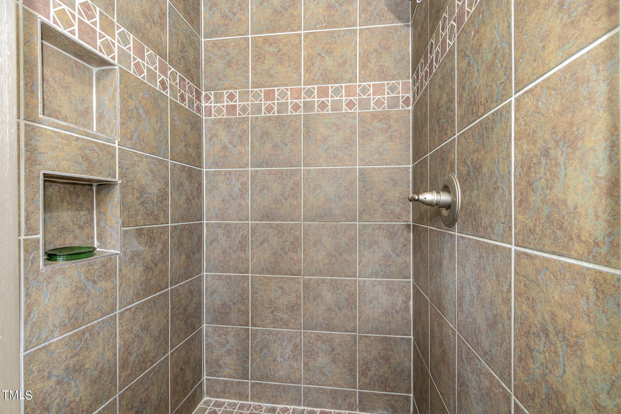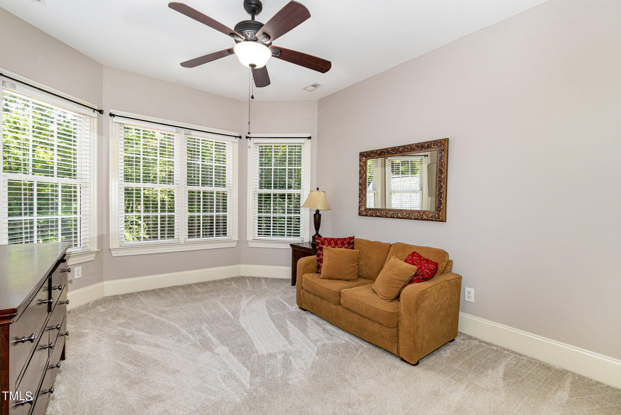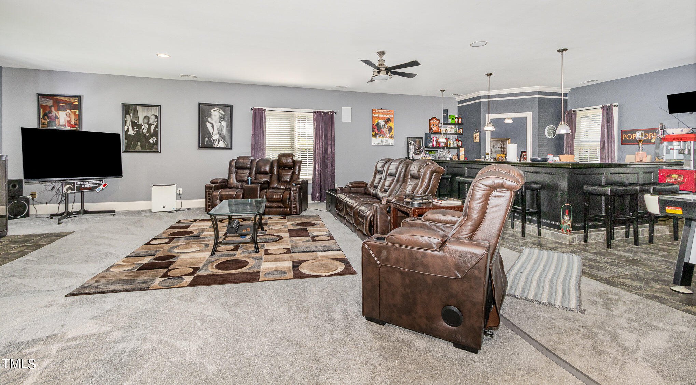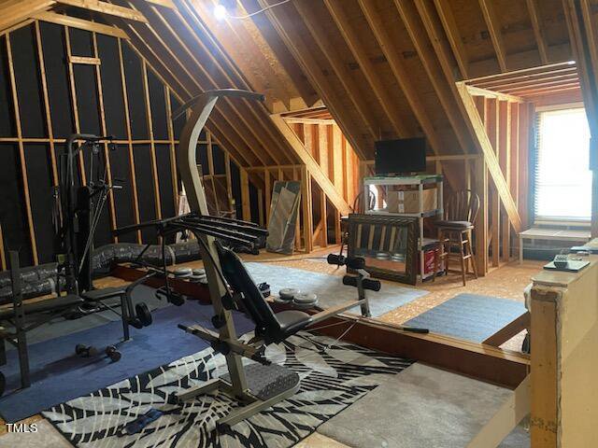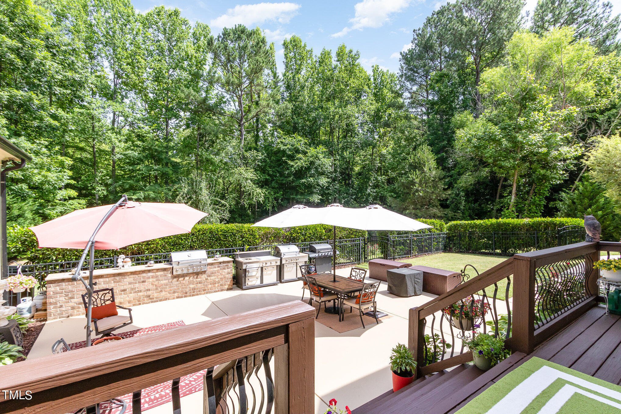7208 Sparhawk, Wake Forest, NC 27587
- $1,150,000
- 5
- BD
- 4
- BA
- 5,141
- SqFt
Seller Representative Eaton Real Estate Services LLC
- List Price
- $1,150,000
- Price Change
- ▼ $37,500 1720557159
- Status
- ACTIVE
- MLS#
- 10033856
- Bedrooms
- 5
- Bathrooms
- 4
- Full-baths
- 3
- Half-baths
- 1
- Living Area
- 5,141
- Lot Size
- 26,136
- Subdivision
- St Ives
- Year Built
- 2006
- Acres
- 0.60
Property Description
Gorgeous 5100+ sq. ft. home on cul de sac; 1st floor primary suite, 4 more bedrooms, 3 & 1/2 baths, huge 3-bay garage, tons of flexible space. Open/airy plan with lots of natural light, high ceilings, loads of amenities. Spacious primary suite inc. jacuzzi bath with fireplace, huge double vanity, dual walk-in closets, vaulted ceiling, & an additional room for office or storage. Wonderful kitchen with lots of cabinets & granite counterspace, large pantry, 5-burner gas stove with vent, a wall oven with additional convection, & a bayed breakfast nook. 1st floor has a closeted room for guests, office, or exercise. Open family room has 2-story ceilings & a wet bar. Living rm, dining rm, & laundry/mudrm with sink round out 1st floor. Upstairs: 4 more spacious bedrms & 2 high-end full bathrms, huge 20x38 rec room inc. another fireplace & a bar with pantry. Enclosed steps from rec room lead to vaulted & windowed 1772 sq. ft. unfinished attic. New roof 2020. Exterior/interior freshly painted. Finished garage inc. workspace, natural light, epoxy floor, & extra wide bays. Encapsulated crawl. Big backyard deck, gigantic patio with built-in outdoor counters & grill, 2nd patio & tree-lined backyard. HOA-maintained pool/tennis. Ideal location near shopping, restaurants, parks, schools.
Additional Information
- Hoa Fee Includes
- Road Maintenance
- Style
- Traditional
- Foundation
- Permanent
- Interior Features
- Bar, Breakfast Bar, Pantry, Cathedral Ceiling(s), Ceiling Fan(s), Double Vanity, Entrance Foyer, Granite Counters, High Ceilings, High Speed Internet, Master Downstairs, Recessed Lighting, Smooth Ceilings, Tray Ceiling(s), Walk-In Closet(s), Water Closet, Wet Bar
- Accessibility Features
- Level Flooring
- Exterior Features
- Outdoor Grill, Rain Gutters
- Exterior Finish
- Brick, Fiber Cement
- Elementary School
- Wake - Richland Creek
- Middle School
- Wake - Wake Forest
- High School
- Wake - Wake Forest
- Parking
- Garage, Garage Door Opener, Garage Faces Side
- Special Conditions
- Standard
- Garage Spaces
- 3
- Lot Description
- Cul-De-Sac, Landscaped
- Fireplace
- 3
- Fireplace Desc
- Bath, Family Room, Gas Log, Recreation Room
- Water Sewer
- Public, Public Sewer
- Flooring
- Carpet, Hardwood, Tile
- Roof
- Shingle
- Heating
- Central, Electric
Mortgage Calculator
Listings provided courtesy of Triangle MLS, Inc. of NC, Internet Data Exchange Database. Information deemed reliable but not guaranteed. © 2024 Triangle MLS, Inc. of North Carolina. Data last updated .


