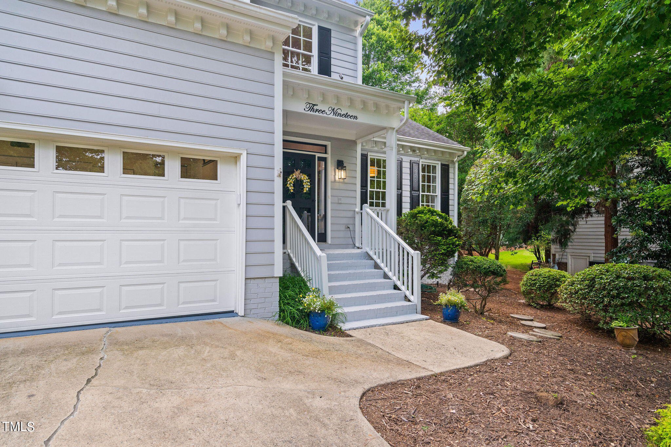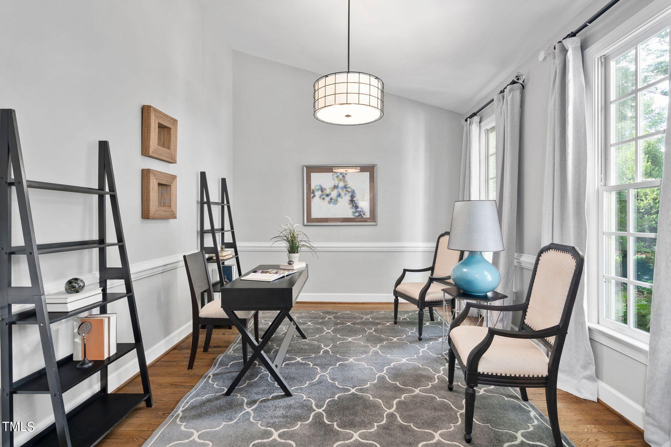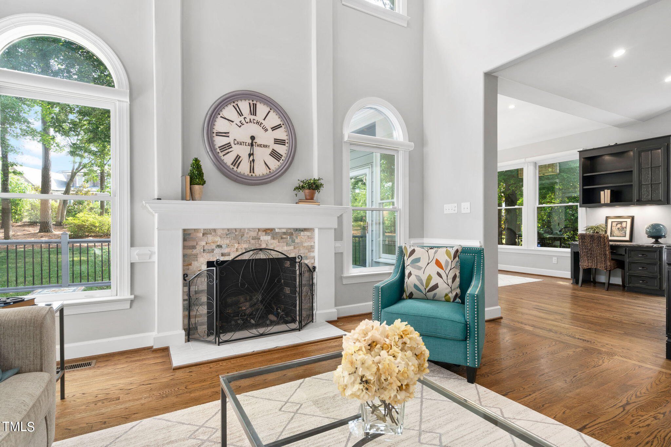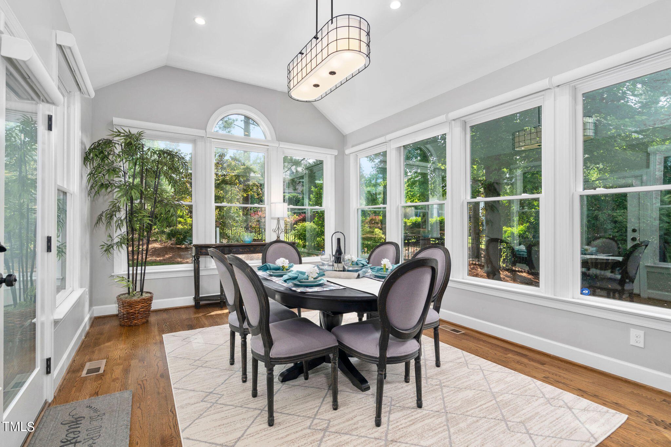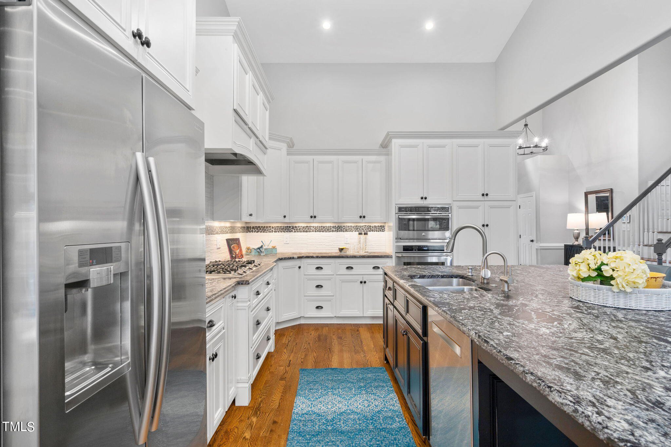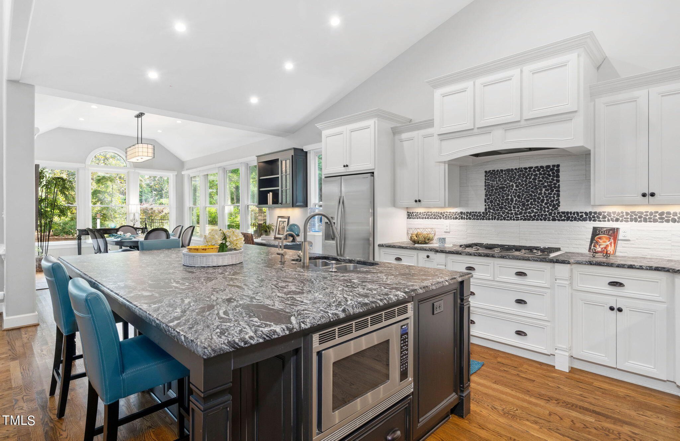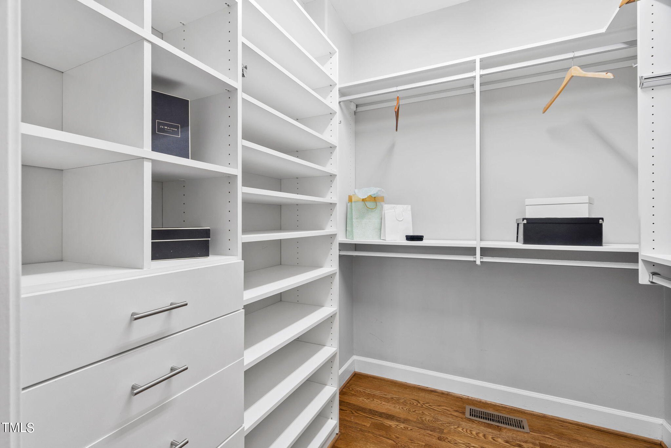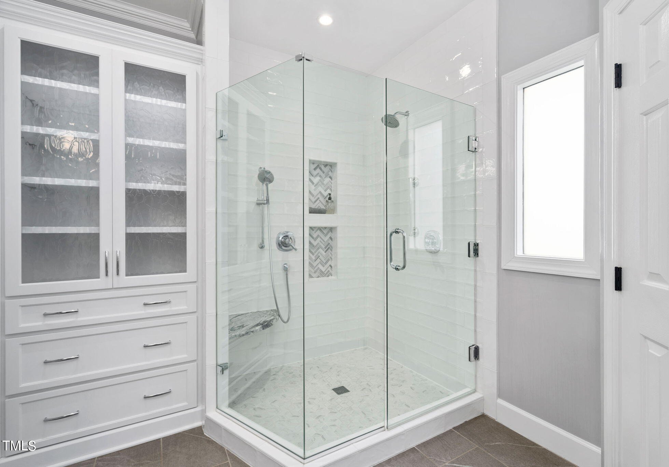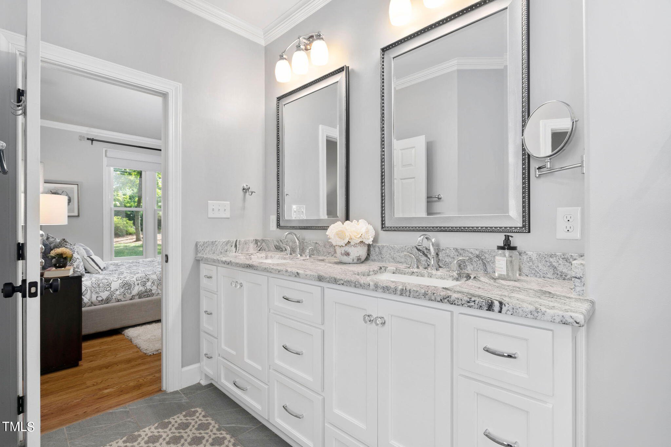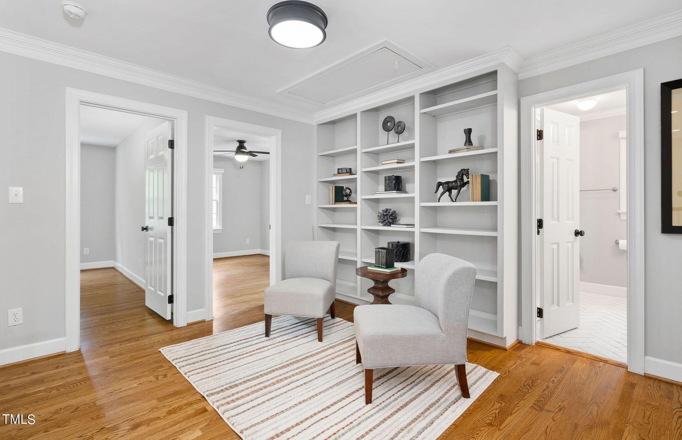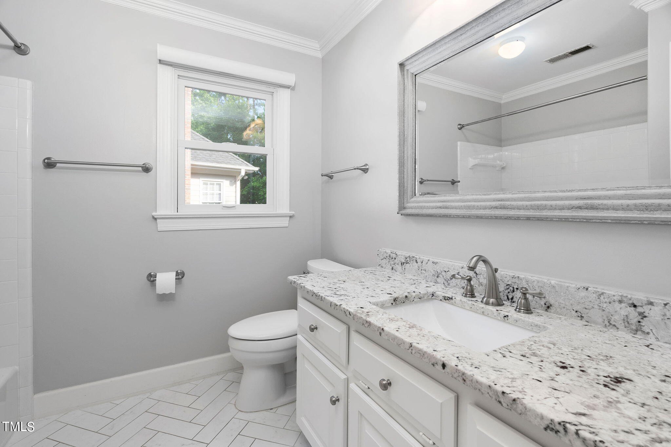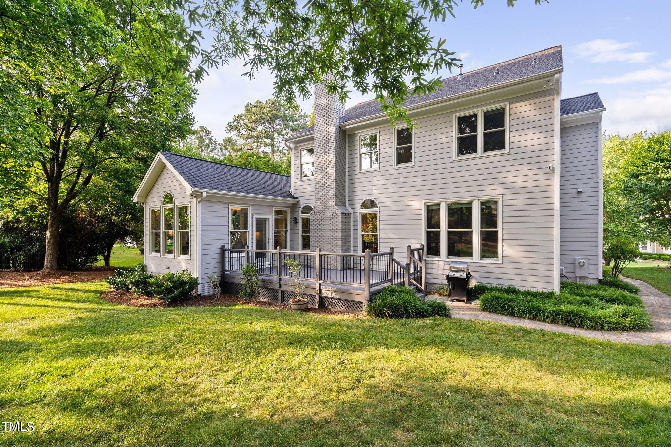319 Glen Abbey, Cary, NC 27513
- $942,000
- 4
- BD
- 3
- BA
- 2,611
- SqFt
Seller Representative Keller Williams Legacy
- List Price
- $942,000
- Price Change
- ▼ $20,500 1720493642
- Status
- PENDING
- MLS#
- 10033924
- Bedrooms
- 4
- Bathrooms
- 3
- Full-baths
- 2
- Half-baths
- 1
- Living Area
- 2,611
- Lot Size
- 15,246
- Subdivision
- Preston
- Year Built
- 1993
- Acres
- 0.35
Property Description
Say hello to your updated Preston home! Open floor plan with vaulted ceilings & natural light. You'll appreciate the seamless flow of hardwoods, neutral paint & modern lighting. 4 BRs and 2.5 baths. The chef's kitchen boasts a large leathered granite island with seating, custom cabinetry, Dacor built-in oven & gas cooktop. 2 built-in microwaves. Adjacent to the kitchen, you'll find a keeping room or expansive dining/sunroom, perfect for intimate gatherings or soaking in the sunlight. Unwind in the family room, complete with a gas fireplace w/stone surround. The versatile office/living room offers endless possibilities. Retreat to the luxurious primary 1st floor bedroom and bath featuring double sinks, a sep shower & a built-in glass cabinet. Upstairs, a spacious loft with bookcases provides additional living space, while the second floor hosts three bedrooms and a full bath. Step outside onto the deck and take in the serene backyard views. 2-car garage. Make this your dream home!
Additional Information
- Hoa Fee Includes
- Storm Water Maintenance, None
- Style
- Traditional
- Foundation
- Block, Brick/Mortar, Permanent
- Interior Features
- Bathtub/Shower Combination, Bookcases, Built-in Features, Ceiling Fan(s), Double Vanity, Eat-in Kitchen, Entrance Foyer, Granite Counters, Kitchen Island, Master Downstairs, Recessed Lighting, Smooth Ceilings, Vaulted Ceiling(s), Walk-In Closet(s), Walk-In Shower
- Exterior Features
- Rain Gutters
- Exterior Finish
- Fiber Cement, Masonite
- Elementary School
- Wake - Morrisville
- Middle School
- Wake - Alston Ridge
- High School
- Wake - Green Hope
- Parking
- Attached, Driveway, Garage, Garage Door Opener, Garage Faces Front
- Special Conditions
- Standard
- Garage Spaces
- 2
- Lot Description
- Back Yard, Front Yard, Hardwood Trees, Landscaped, Near Golf Course
- Basement Description
- Crawl Space
- Fireplace
- 1
- Fireplace Desc
- Gas Log, Living Room
- Water Sewer
- Public, Public Sewer
- Flooring
- Hardwood, Tile
- Roof
- Shingle
- Heating
- Central, Forced Air, Natural Gas
Mortgage Calculator
Listings provided courtesy of Triangle MLS, Inc. of NC, Internet Data Exchange Database. Information deemed reliable but not guaranteed. © 2024 Triangle MLS, Inc. of North Carolina. Data last updated .

