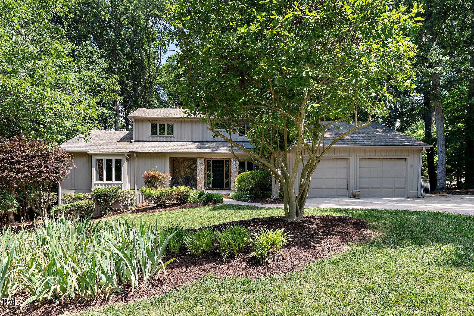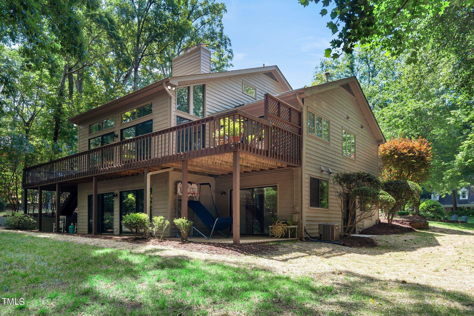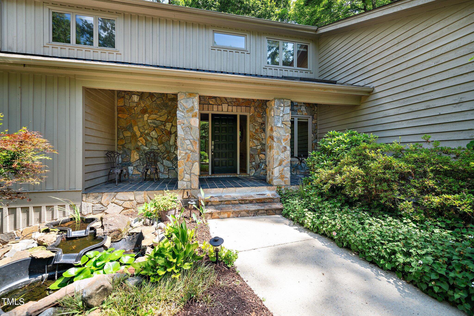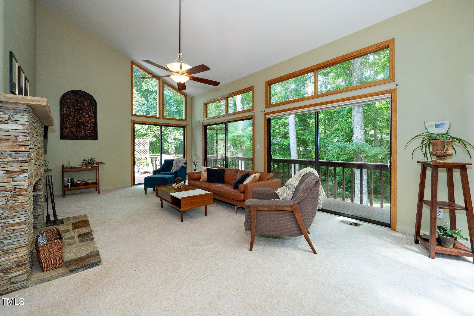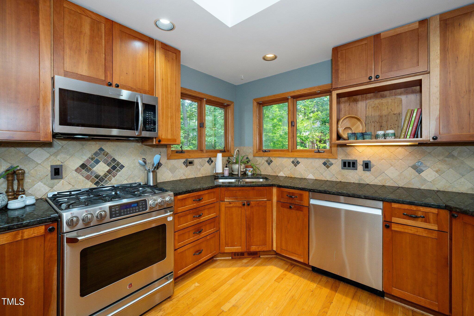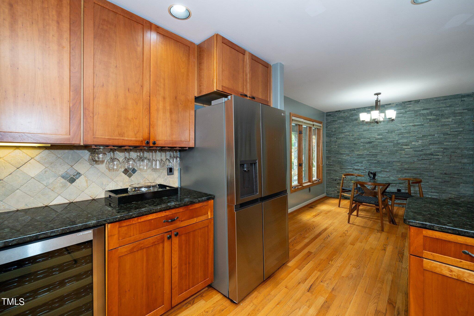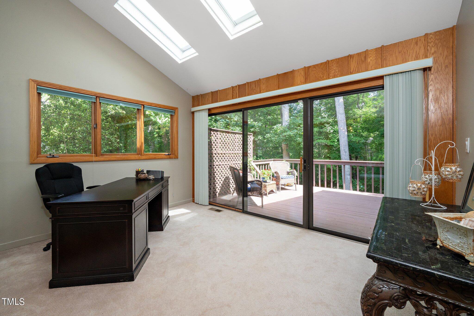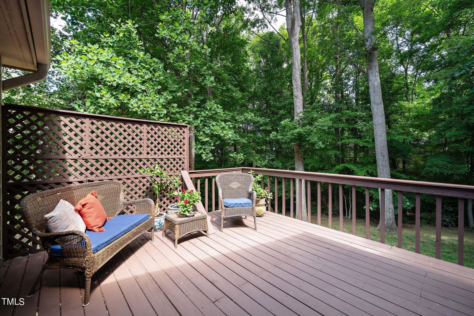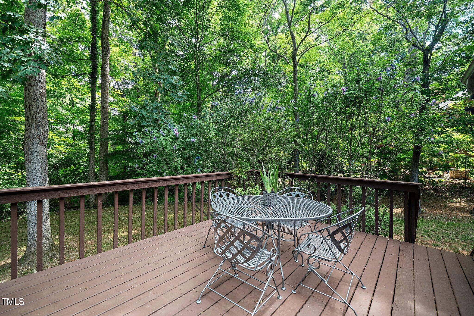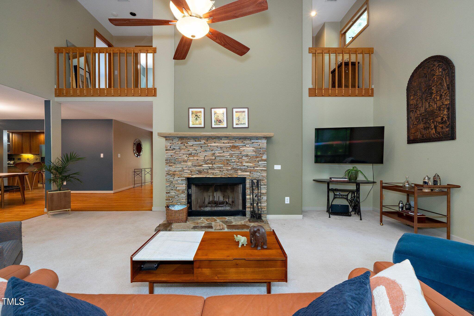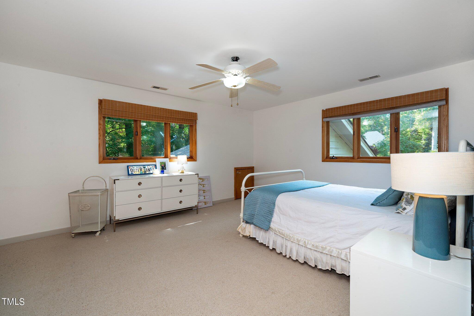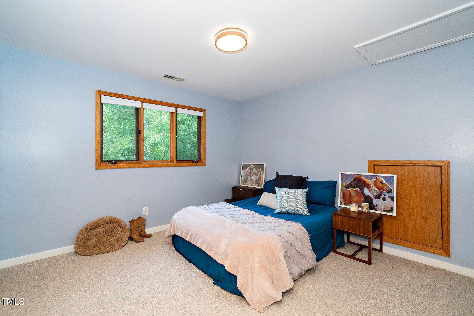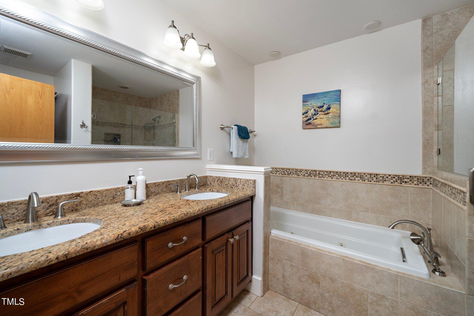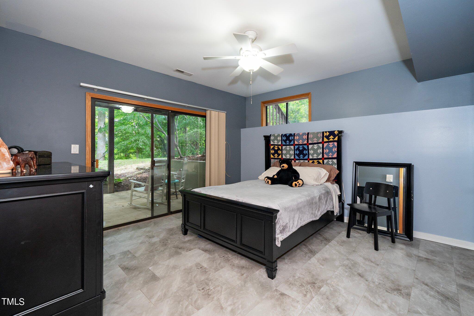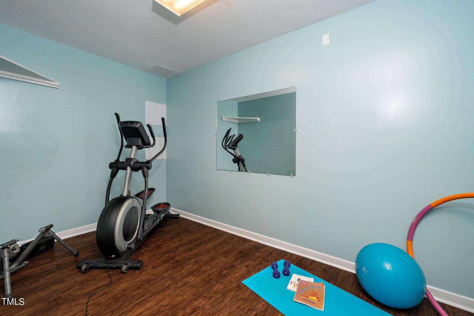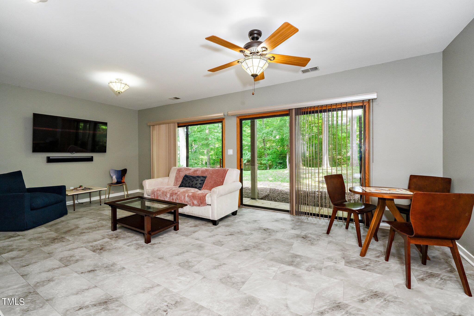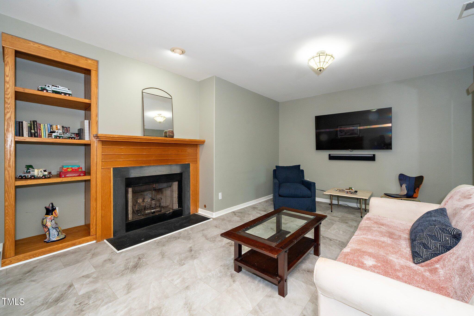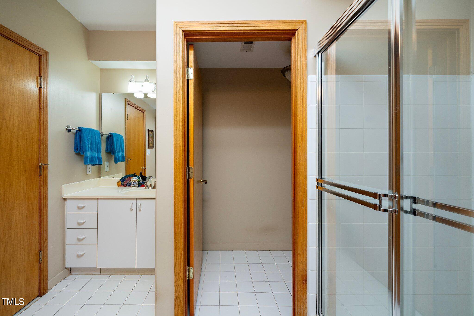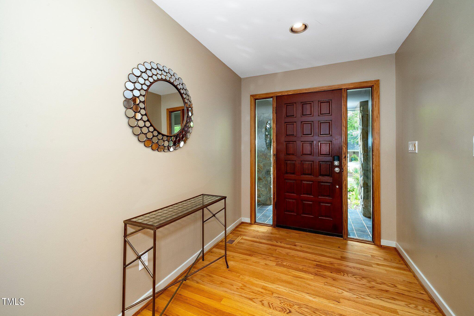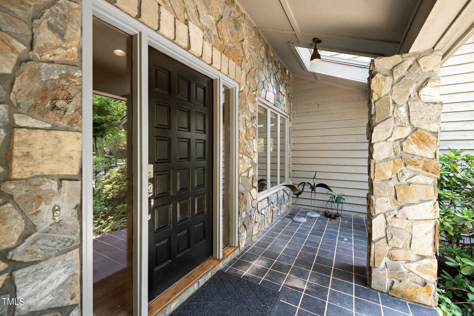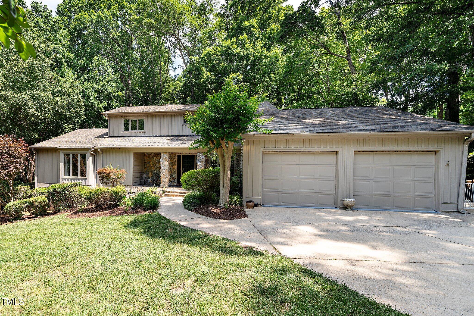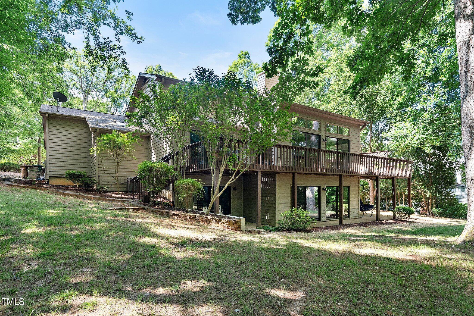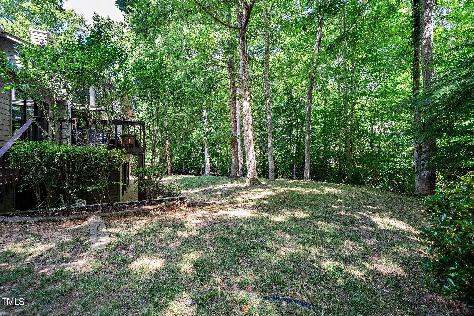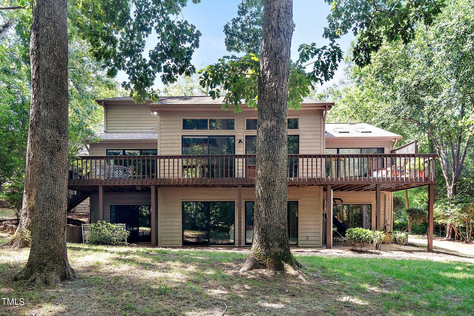104 Monarch, Cary, NC 27518
- $935,000
- 4
- BD
- 4
- BA
- 4,148
- SqFt
Seller Representative Compass -- Cary
- List Price
- $935,000
- Price Change
- ▼ $65,000 1721426763
- Status
- PENDING
- MLS#
- 10034275
- Bedrooms
- 4
- Bathrooms
- 4
- Full-baths
- 3
- Half-baths
- 1
- Living Area
- 4,148
- Lot Size
- 20,473
- Subdivision
- Lochmere
- Neighborhood
- Birkhaven
- Year Built
- 1992
- Acres
- 0.47
Property Description
This unique & spacious CONTEMPORARY Thomas Gipson home located in the highly sought after LOCHMERE BIRKHAVEN neighborhood is nestled on a beautiful lot almost 1/2 acre. The home balances open areas & windows with many private rooms for everyday living. The front of the home has a beautiful entry way with a fountain & covered front porch. In the back, the decks span the length of the home overlooking an easily, cared-for private backyard. The home features 2 stone FIREPLACES (wood and gas), a second living room or home theater, a GYM, a breakfast nook, and rooms for multiple HOME OFFICES, arts & crafts or recreational equipment. Within a block of the home you'll find walking trails that connect to the 23-acre Swift Creek Nature Preserve & wind through Beech tree groves & along a Creek. The Lochmere neighborhood offers 3 pools (swim team), tennis courts (with professional staff), pickleball courts, lakes and playgrounds, a semi-private golf course, paths & sidewalks that reach a coffee shop, cinema, restaurants, and shops. The area boasts nationally recognized, private & public schools, universities, & hospitals, as well as a number of concert venues, sporting arenas, & performing arts theaters. From the serenity of this home & neighborhood, you can be in downtown Cary, Raleigh, RTP, or the airport in 15 to 20 minutes.
Additional Information
- Hoa Fee Includes
- Maintenance Grounds
- Style
- Contemporary, Transitional
- Foundation
- Slab
- Interior Features
- Bookcases, Built-in Features, Cathedral Ceiling(s), Ceiling Fan(s), Granite Counters, Pantry, Walk-In Closet(s), Walk-In Shower
- Accessibility Features
- Accessible Bedroom, Accessible Central Living Area, Accessible Full Bath, Accessible Kitchen
- Exterior Finish
- Cedar, Stone Veneer, Vertical Siding
- Elementary School
- Wake - Swift Creek
- Middle School
- Caswell - L Dillard
- High School
- Wake - Athens Dr
- Parking
- Attached, Driveway, Garage
- Special Conditions
- Standard
- Garage Spaces
- 2
- Lot Description
- Back Yard, Front Yard, Garden, Gentle Sloping, Hardwood Trees, Landscaped
- Basement Description
- Daylight, Exterior Entry, Finished, Full, Heated, Interior Entry, Storage Space, Walk-Out Access
- Fireplace
- 2
- Fireplace Desc
- Wood Burning
- Water Sewer
- Public, Public Sewer
- Flooring
- Carpet, Hardwood, Vinyl, Tile
- Roof
- Shingle
- Heating
- Forced Air
Mortgage Calculator
Listings provided courtesy of Triangle MLS, Inc. of NC, Internet Data Exchange Database. Information deemed reliable but not guaranteed. © 2024 Triangle MLS, Inc. of North Carolina. Data last updated .

