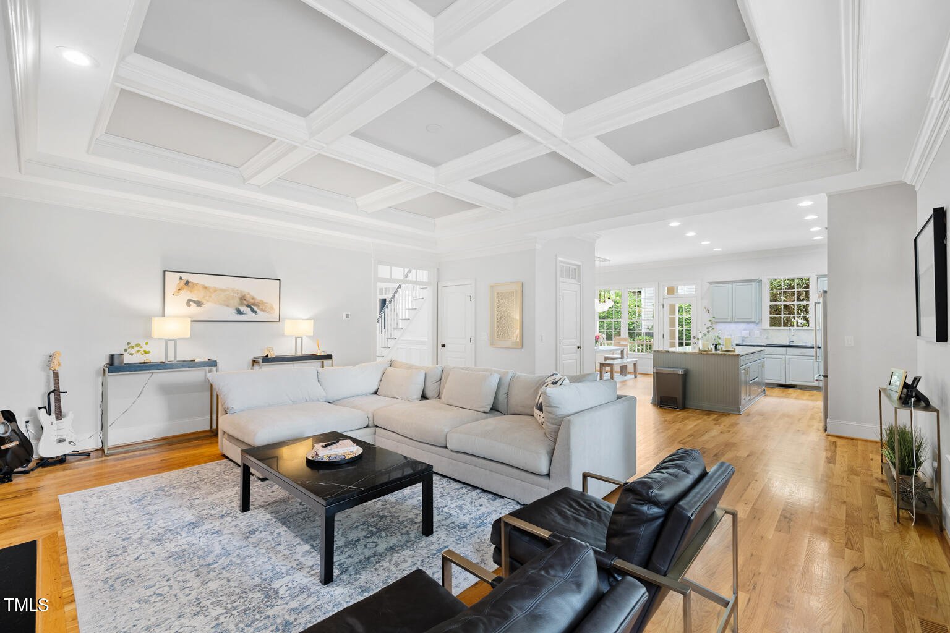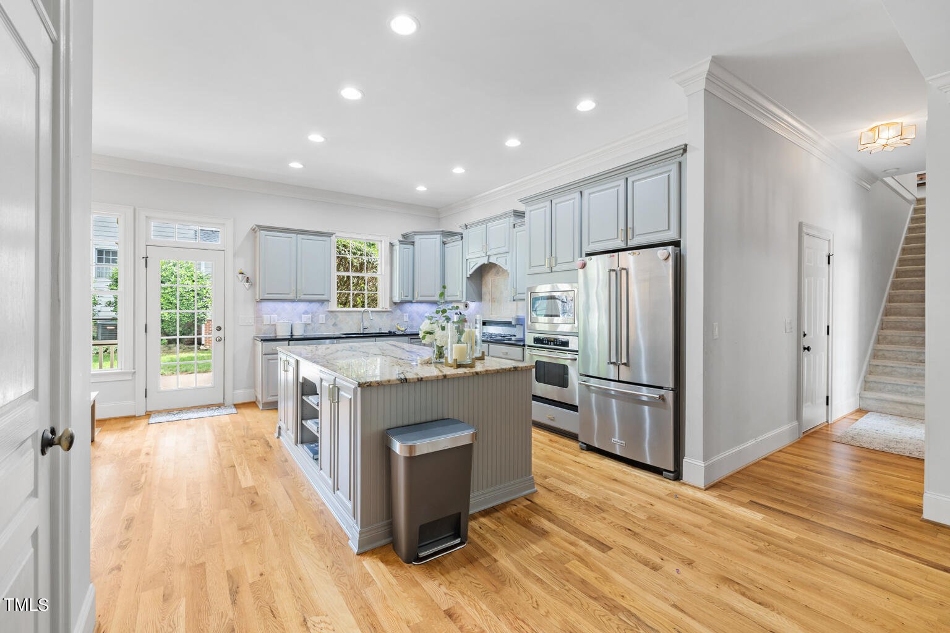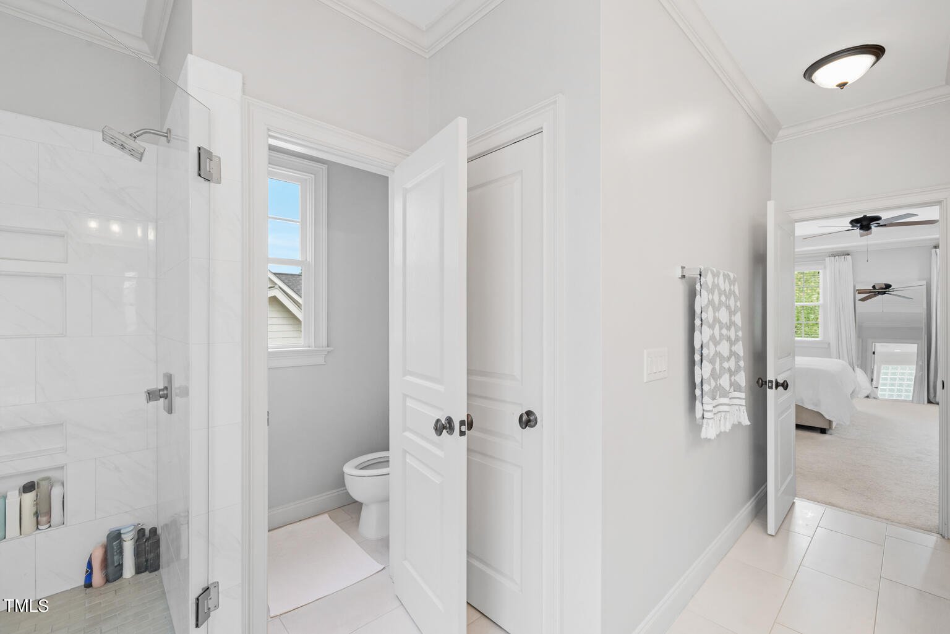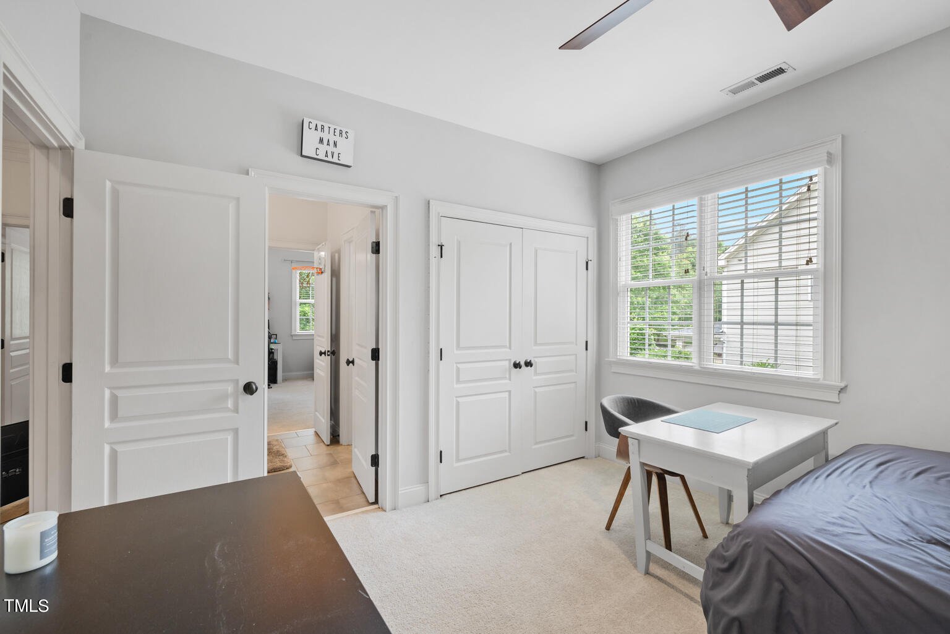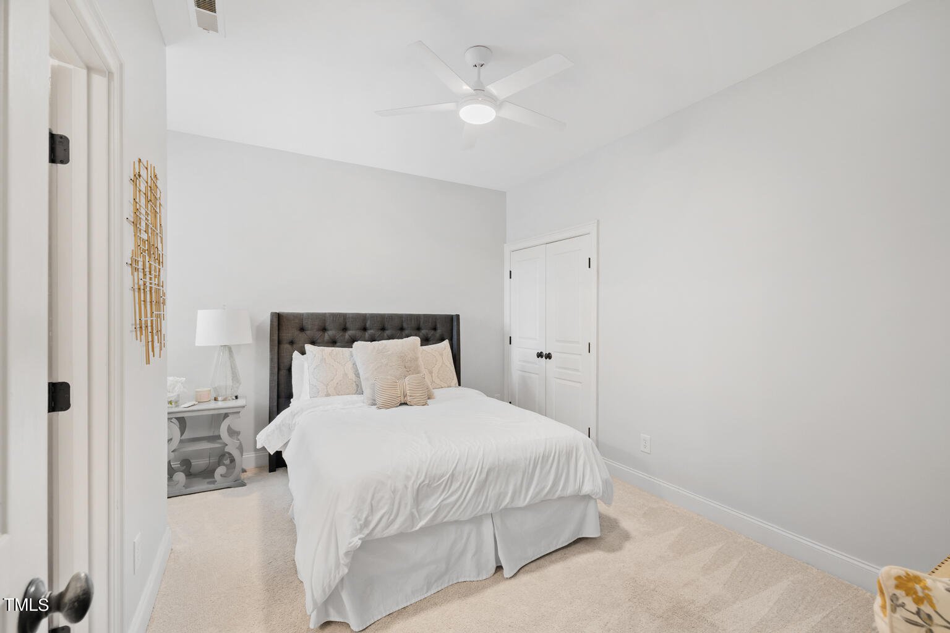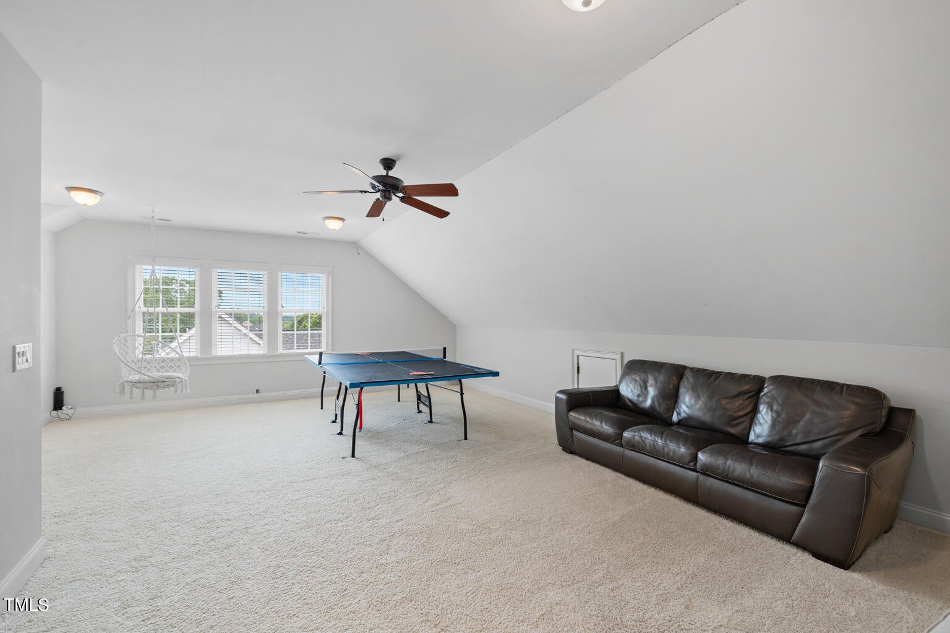728 Skymont, Holly Springs, NC 27540
- $1,075,000
- 5
- BD
- 5
- BA
- 4,460
- SqFt
Seller Representative Carolina's Choice Real Estate
- List Price
- $1,075,000
- Price Change
- ▼ $75,000 1722624628
- Status
- ACTIVE
- MLS#
- 10038997
- Bedrooms
- 5
- Bathrooms
- 5
- Full-baths
- 3
- Half-baths
- 2
- Living Area
- 4,460
- Lot Size
- 14,374
- Subdivision
- Sunset Ridge
- Year Built
- 2006
- Acres
- 0.33
Property Description
Custom built 5-bedroom home with water views in highly desirable Sunset Ridge golf community. Hardwoods throughout 1st floor. Extensive millwork. Updated light & plumbing fixtures. New HVAC in 2019 and new AC in 2020. 1st floor office with french doors. Large formal dining includes wainscoting & trey ceiling. Spacious family room features built-in bookshelves, coffered ceiling & gas log fireplace. Chef's kitchen offers massive center island, granite countertops, stainless steel appliances (gas cooktop) & tile backsplash. Sunny breakfast nook with butlers pantry. Primary suite has trey ceiling, 2 walk in closets & recently renovated bathroom including oversized tile shower (dual shower heads), soaking tub & quartz top dual vanities. Huge bonus room with separate back stairs. Third floor boasts 5th bedroom & recreation room. 3 car side loading garage. Screen porch + stone patio with water view and adjacent to park and greenway. Electric dog fence with collar and keep-out zone discs.
Additional Information
- Hoa Fee Includes
- Maintenance Grounds
- Style
- Traditional, Transitional
- Foundation
- Permanent
- Interior Features
- Bookcases, Built-in Features, Ceiling Fan(s), Coffered Ceiling(s), Crown Molding, Double Vanity, Dual Closets, Eat-in Kitchen, Entrance Foyer, Granite Counters, Kitchen Island, Separate Shower, Smooth Ceilings, Tray Ceiling(s), Walk-In Closet(s), Walk-In Shower
- Exterior Features
- Fenced Yard
- Exterior Finish
- Fiber Cement
- Elementary School
- Wake - Holly Springs
- Middle School
- Wake - Holly Ridge
- High School
- Wake - Holly Springs
- Parking
- Attached, Driveway, Garage, Garage Door Opener, Garage Faces Side
- Special Conditions
- Seller Licensed Real Estate Professional
- Garage Spaces
- 3
- Lot Description
- Landscaped, Views, Waterfront
- Fireplace
- 1
- Fireplace Desc
- Family Room, Gas Log
- Water Sewer
- Public, Public Sewer
- Flooring
- Carpet, Hardwood, Tile
- Roof
- Shingle
- Heating
- Forced Air, Zoned
Mortgage Calculator
Listings provided courtesy of Triangle MLS, Inc. of NC, Internet Data Exchange Database. Information deemed reliable but not guaranteed. © 2024 Triangle MLS, Inc. of North Carolina. Data last updated .














