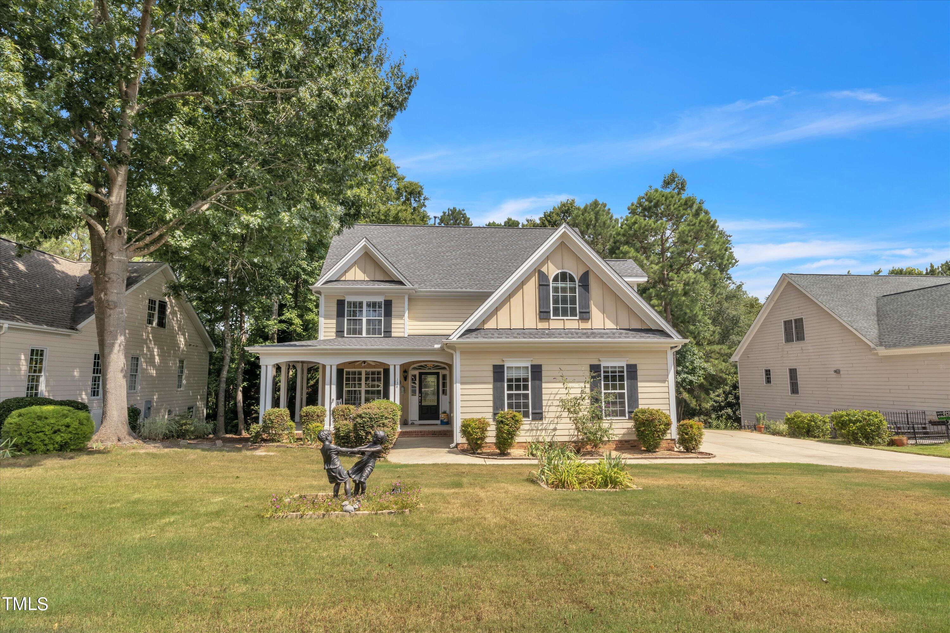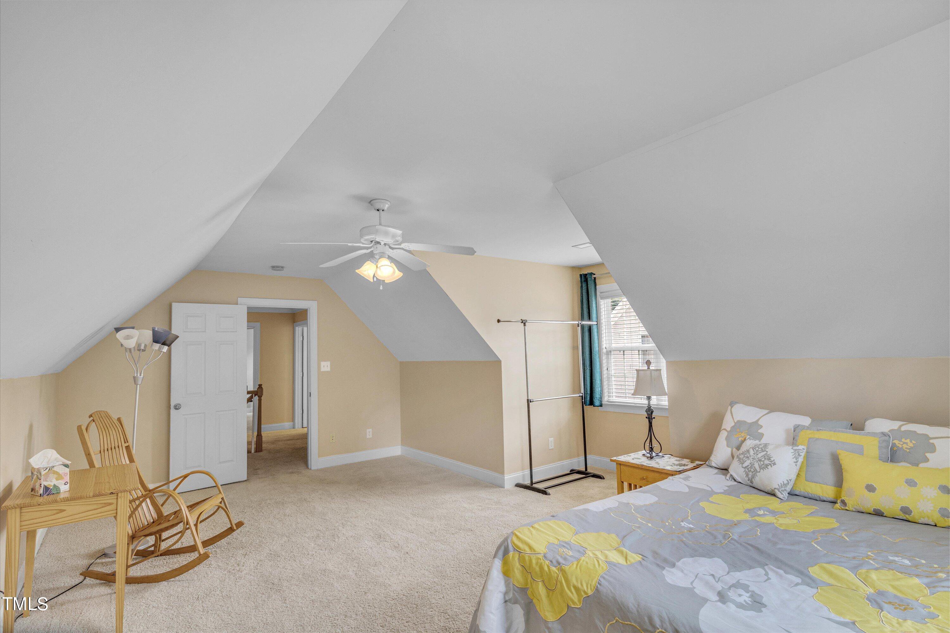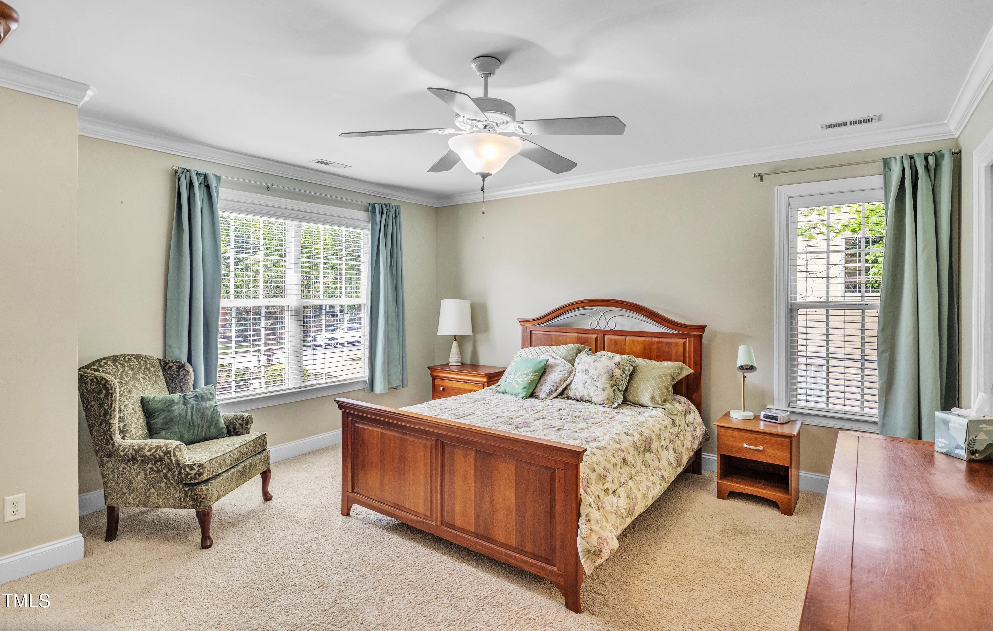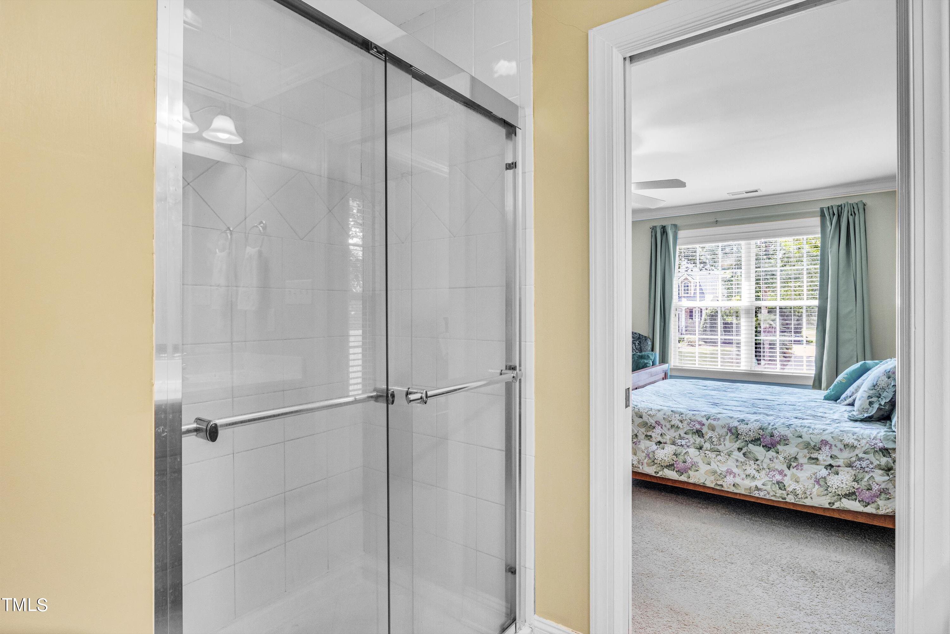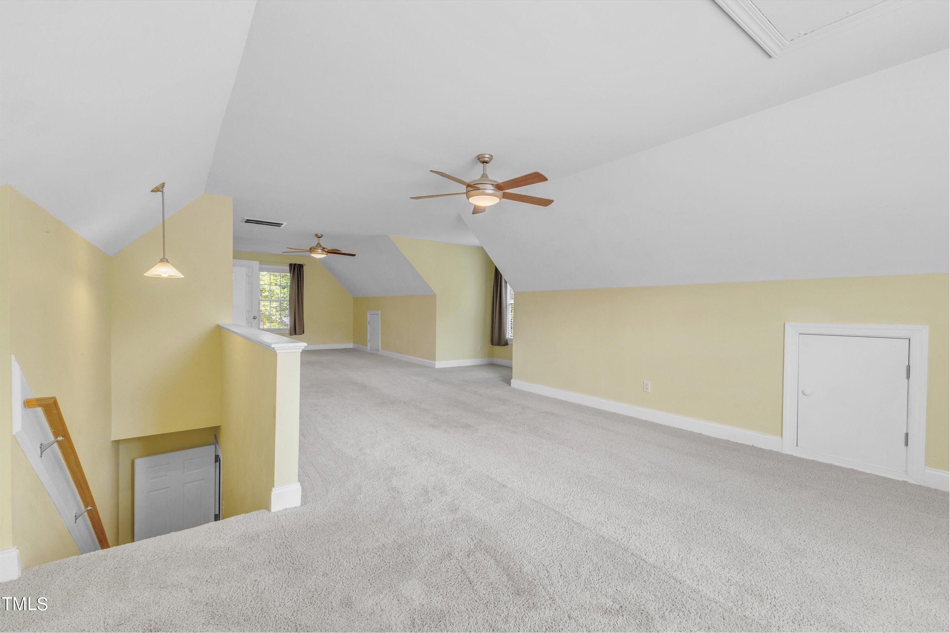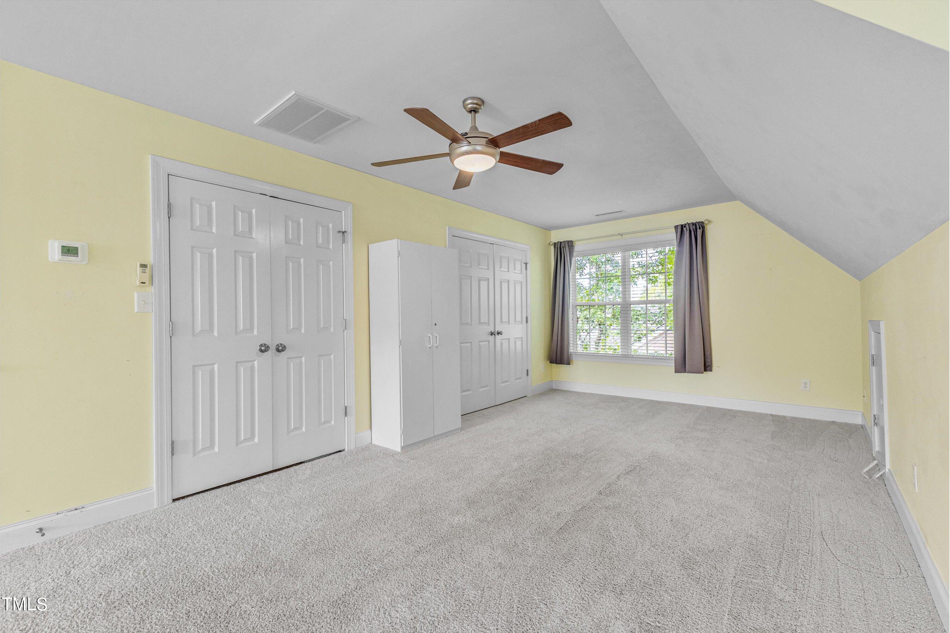136 Townsend, Clayton, NC 27527
- $535,000
- 3
- BD
- 3
- BA
- 3,055
- SqFt
Seller Representative Alliance Real Estate Partners
- List Price
- $535,000
- Status
- PENDING
- MLS#
- 10039825
- Bedrooms
- 3
- Bathrooms
- 3
- Full-baths
- 2
- Half-baths
- 1
- Living Area
- 3,055
- Lot Size
- 14,810
- Subdivision
- Glen Laurel
- Year Built
- 2004
- Acres
- 0.34
Property Description
Meticulously maintained move in ready home with wrap around front porch in the sought after Glen Laurel community features three bedrooms, two and one half baths with room to grow. The home boasts a rec room on the second floor which is suitable for a fourth bedroom as well we a game room on the third floor. The kitchen features a modern appliances, gorgeous countertops and stunning custom maple cabinets. Relax on an elevated screen porch as you watch the birds in the wooded landscape. Open floor plan to breakfast room and living room with access to the dining room from the kitchen. The second floor features three spacious bedrooms with a jacuzzi tub and walk in shower in the primary bath, an oversized rec room which is waiting to be used as you see fit. Need more space? The third floor of this gorgeous home provides ample space that can serve as a game room, office, or craft room and the room is just waiting to see how you will decorate and use the space. Hardwood floors through out the first floor have been recently re-finished, Wonderful light through out the home, ceiling fans on all floors, natural gas water heater was replaced three years ago, roof replaced three years ago as well as two heat pump/central air systems for second and third floor have been replaced in the last three years. Backyard is fenced which was newly installed in 2023. Need additional storage? The crawl space has a poured concrete pad with with lights and receptacles for convenience. Care for your landscape with an automatic irrigation system with separate water meter to eliminate sewer charges. This home has it all and awaits your visit.
Additional Information
- Hoa Fee Includes
- Maintenance Grounds
- Style
- Transitional
- Foundation
- Block
- Exterior Finish
- Fiber Cement
- Elementary School
- Johnston - Powhatan
- Middle School
- Johnston - Riverwood
- High School
- Johnston - Clayton
- Special Conditions
- Standard
- Garage Spaces
- 2
- Lot Description
- Landscaped, Wooded
- Basement Description
- Crawl Space
- Fireplace
- 1
- Fireplace Desc
- Family Room
- Water Sewer
- Public, Public Sewer
- Flooring
- Carpet, Hardwood, Tile
- Roof
- Shingle
- Heating
- Forced Air, Heat Pump
Mortgage Calculator
Listings provided courtesy of Triangle MLS, Inc. of NC, Internet Data Exchange Database. Information deemed reliable but not guaranteed. © 2024 Triangle MLS, Inc. of North Carolina. Data last updated .

