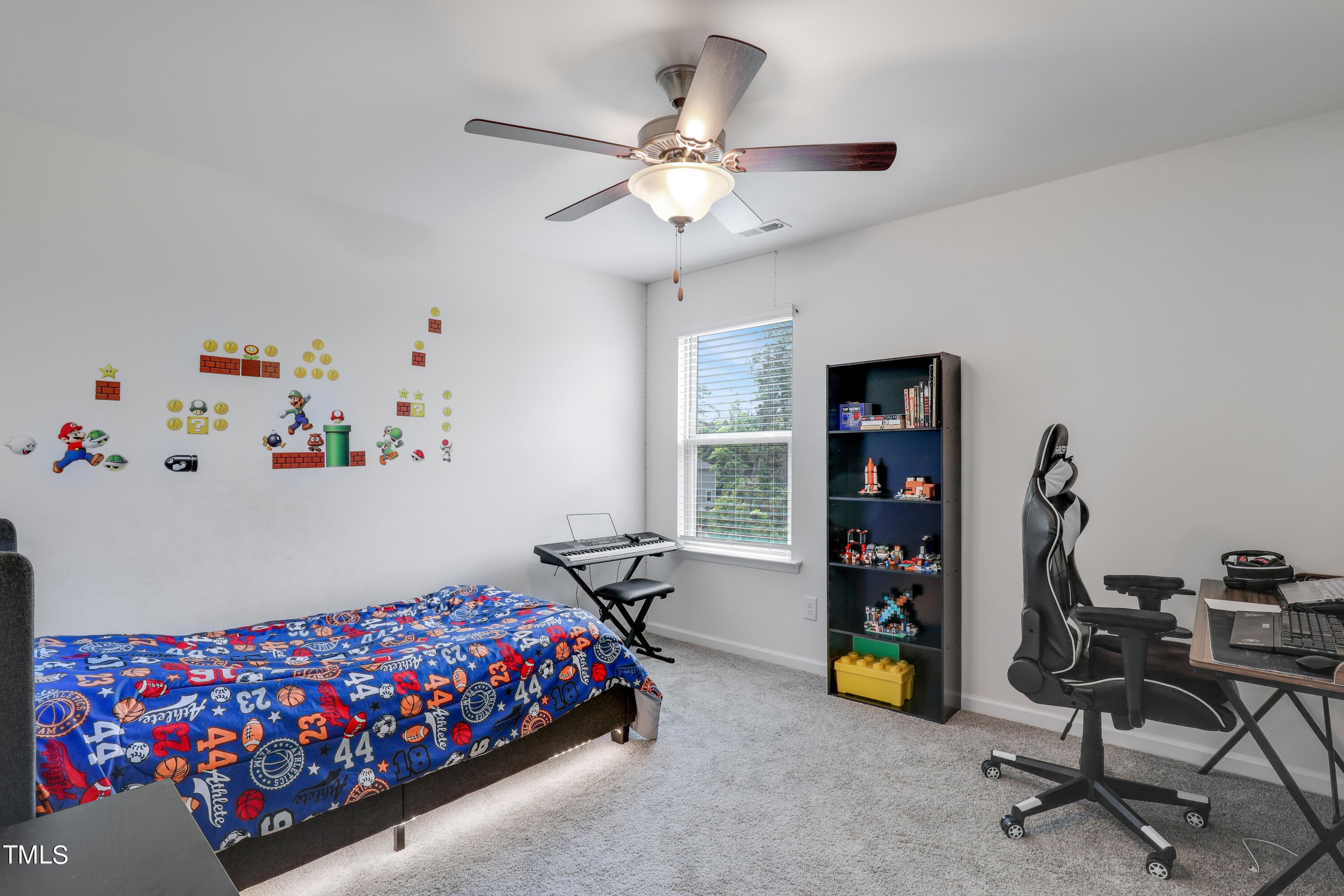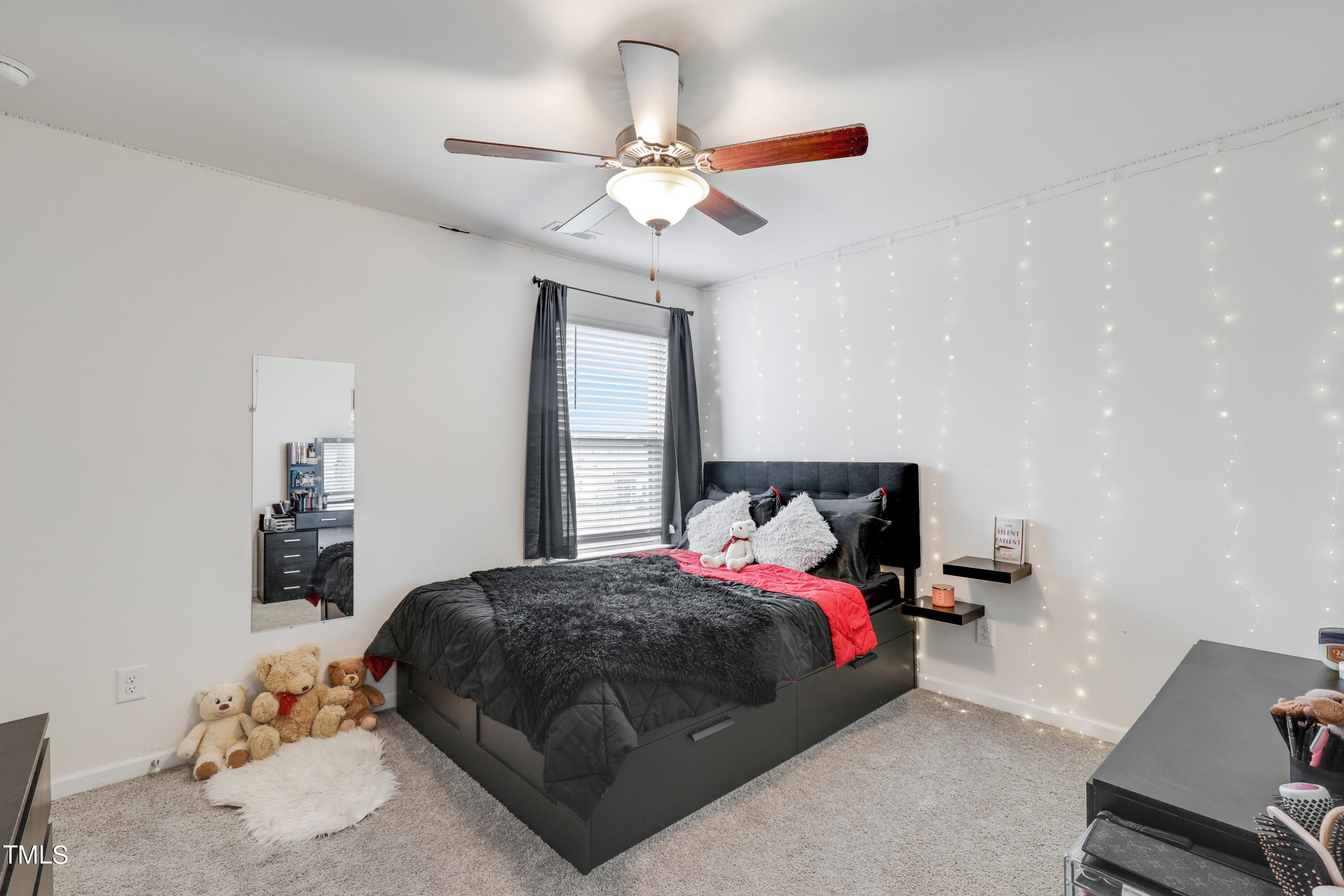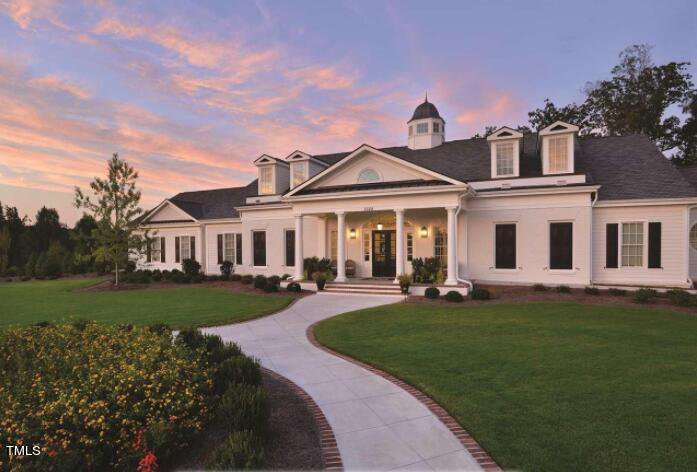313 Sage Oak, Holly Springs, NC 27540
- $560,000
- 3
- BD
- 3
- BA
- 2,104
- SqFt
Seller Representative Triangle Home Team Realty
- List Price
- $560,000
- Price Change
- ▼ $15,000 1723254191
- Status
- ACTIVE
- MLS#
- 10040972
- Bedrooms
- 3
- Bathrooms
- 3
- Full-baths
- 2
- Half-baths
- 1
- Living Area
- 2,104
- Lot Size
- 5,227
- Subdivision
- 12 Oaks
- Year Built
- 2018
- Acres
- 0.12
Property Description
Welcome Home! 12 Oaks is a highly coveted neighborhood that is resort style living at its finest. This beautiful open concept home has hardwood floors throughout the first floor. Enjoy relaxing in your hot tub or on the screened in porch over looking the pond. The kitchen has white cabinets and the counters are a Giani Marble Paint. There are smart light switches, garage door opener and thermostats you can control from an app. on your phone. The home was spray foam insulted by the builder, Meritage and is very energy efficient, making your monthly bills, low. The carpet is brand new leading up to the second floor, including all of the rooms upstairs. Upstairs you will find a loft with a built in desk, laundry room and 3 other bedrooms including the primary which has a large walk in closet and bathroom. Included with HOA Fee 12Oaks Club offers the following: 3 Community Pools & Waterslide/Spray Tower, 2 Tennis Courts & 3 Pickleball Courts, Fitness Center & Group Classes, Fine, Casual & Outdoor Dining, Kids Club & Teen Programs, Social Activities & Themed Events. Golf membership is available for an additional fee. Fantastic location close to shopping & dining with quick access to 540. There's so much to love and do!
Additional Information
- Hoa Fee Includes
- Unknown
- Style
- Traditional
- Foundation
- Slab
- Interior Features
- Bathtub/Shower Combination, Ceiling Fan(s), Double Vanity, Eat-in Kitchen, Entrance Foyer, Granite Counters, Kitchen Island, Pantry, Smooth Ceilings, Walk-In Closet(s), Walk-In Shower
- Exterior Finish
- Fiber Cement, Stone
- Elementary School
- Wake - Woods Creek
- Middle School
- Wake - Lufkin Road
- High School
- Wake - Apex Friendship
- Parking
- Attached, Concrete, Garage, Garage Door Opener, Garage Faces Front
- Special Conditions
- Standard
- Garage Spaces
- 2
- Lot Description
- Back Yard, Landscaped
- Fireplace
- 1
- Fireplace Desc
- Family Room, Gas Log
- Water Sewer
- Public, Public Sewer
- Flooring
- Carpet, Hardwood
- Roof
- Shingle
- Heating
- Forced Air
Mortgage Calculator
Listings provided courtesy of Triangle MLS, Inc. of NC, Internet Data Exchange Database. Information deemed reliable but not guaranteed. © 2024 Triangle MLS, Inc. of North Carolina. Data last updated .



























