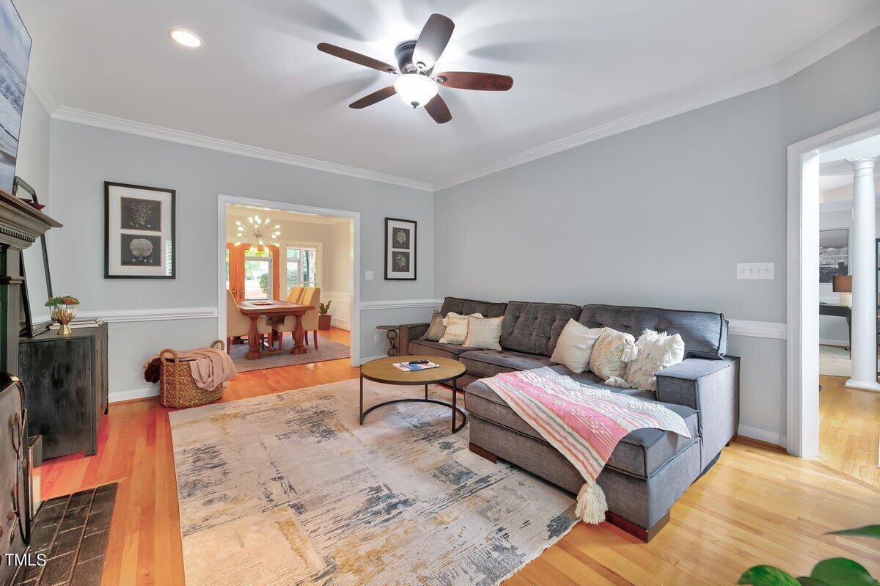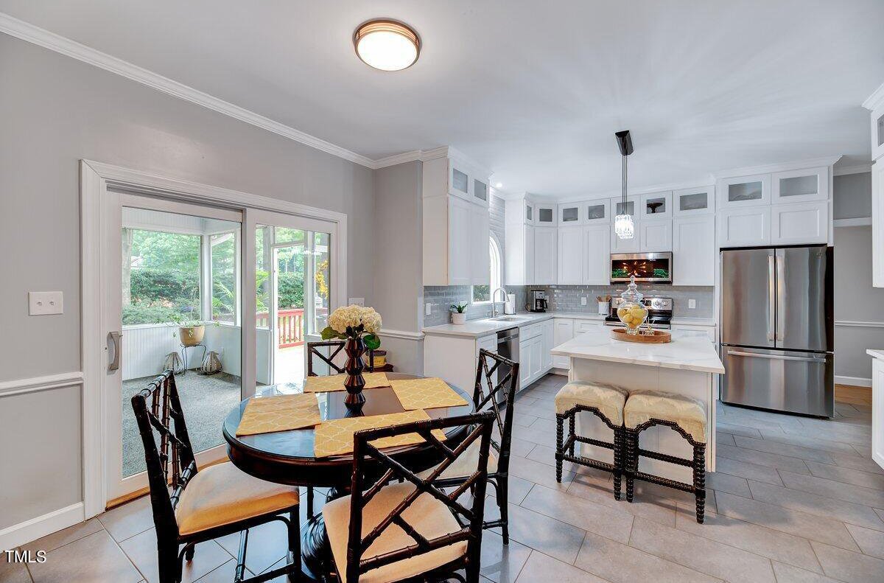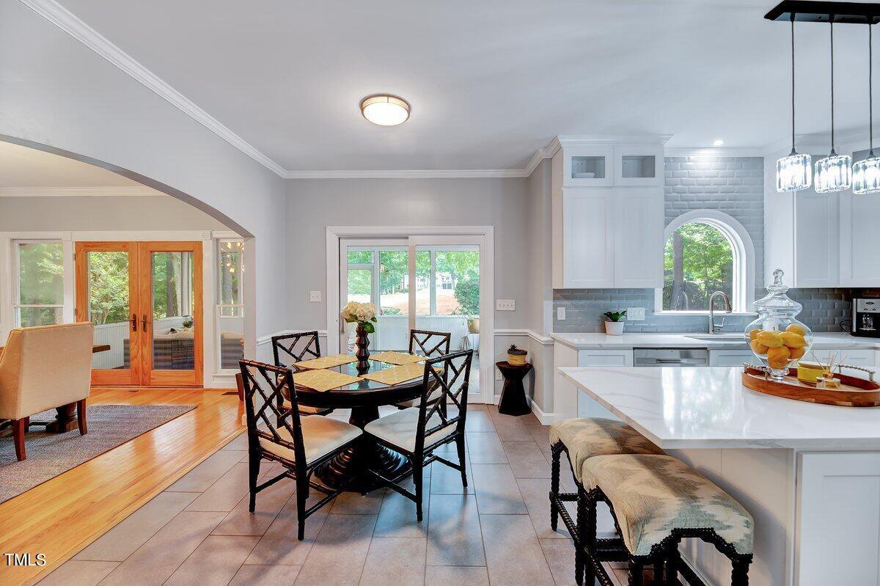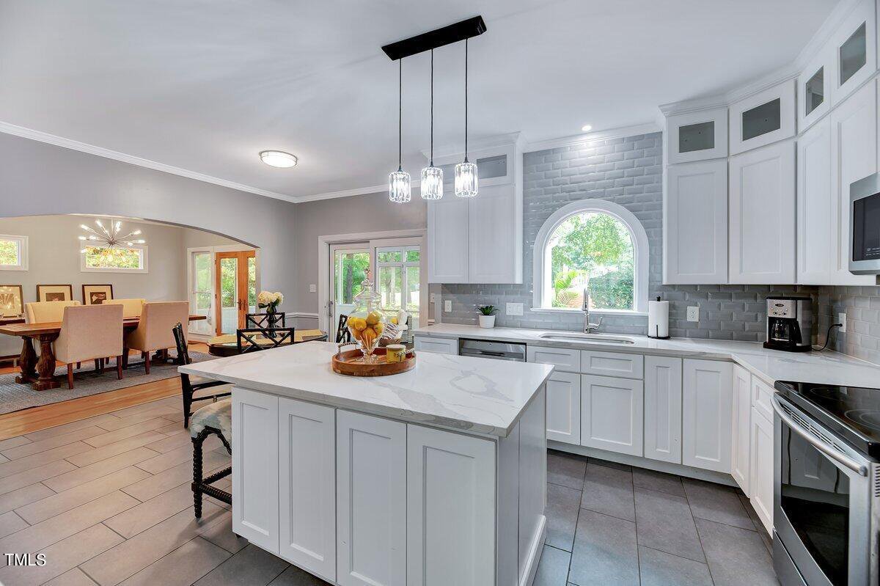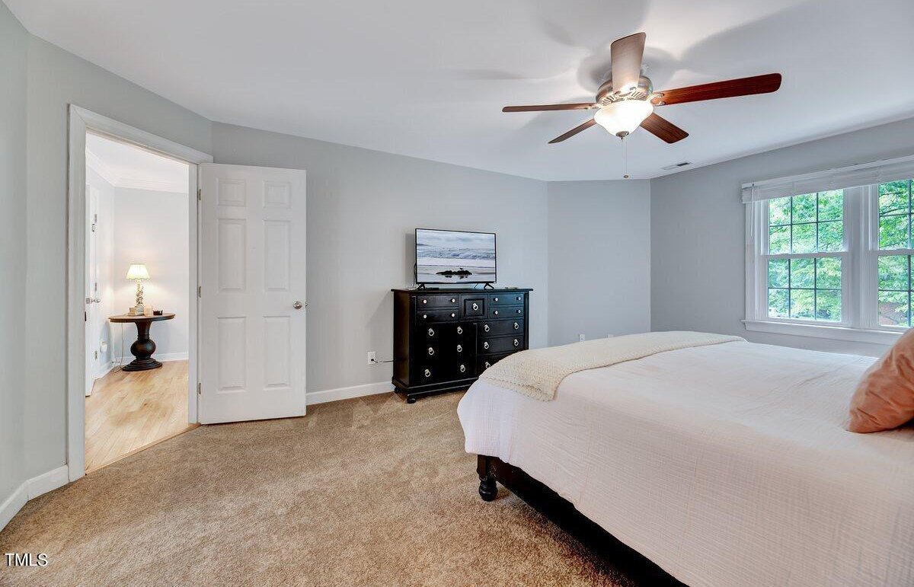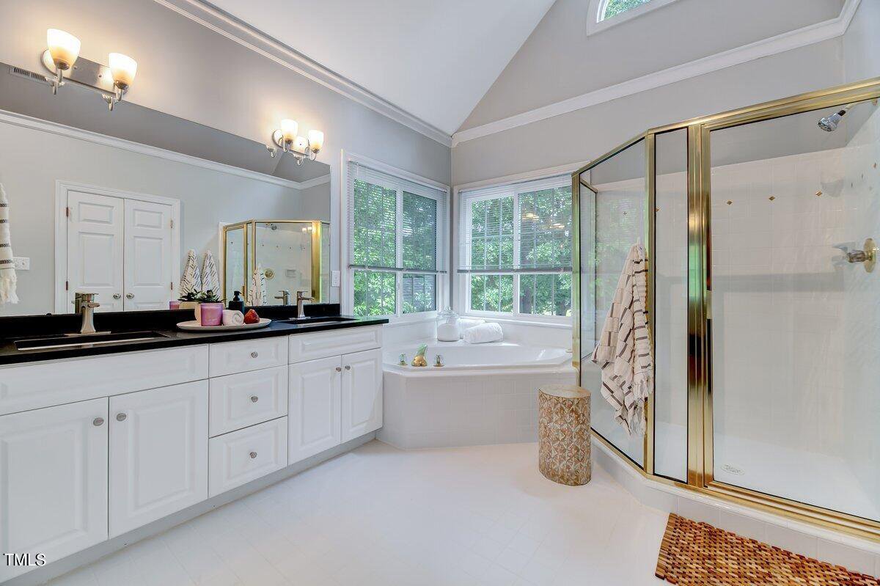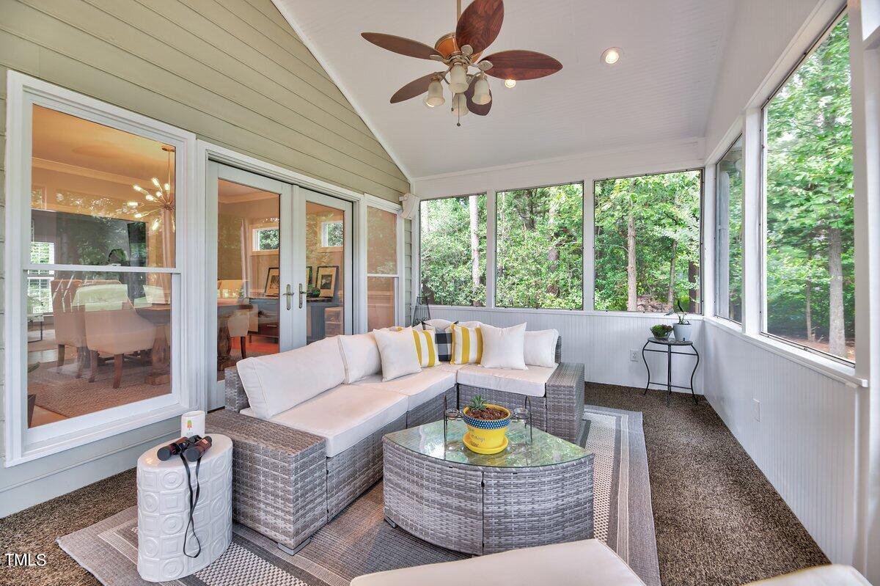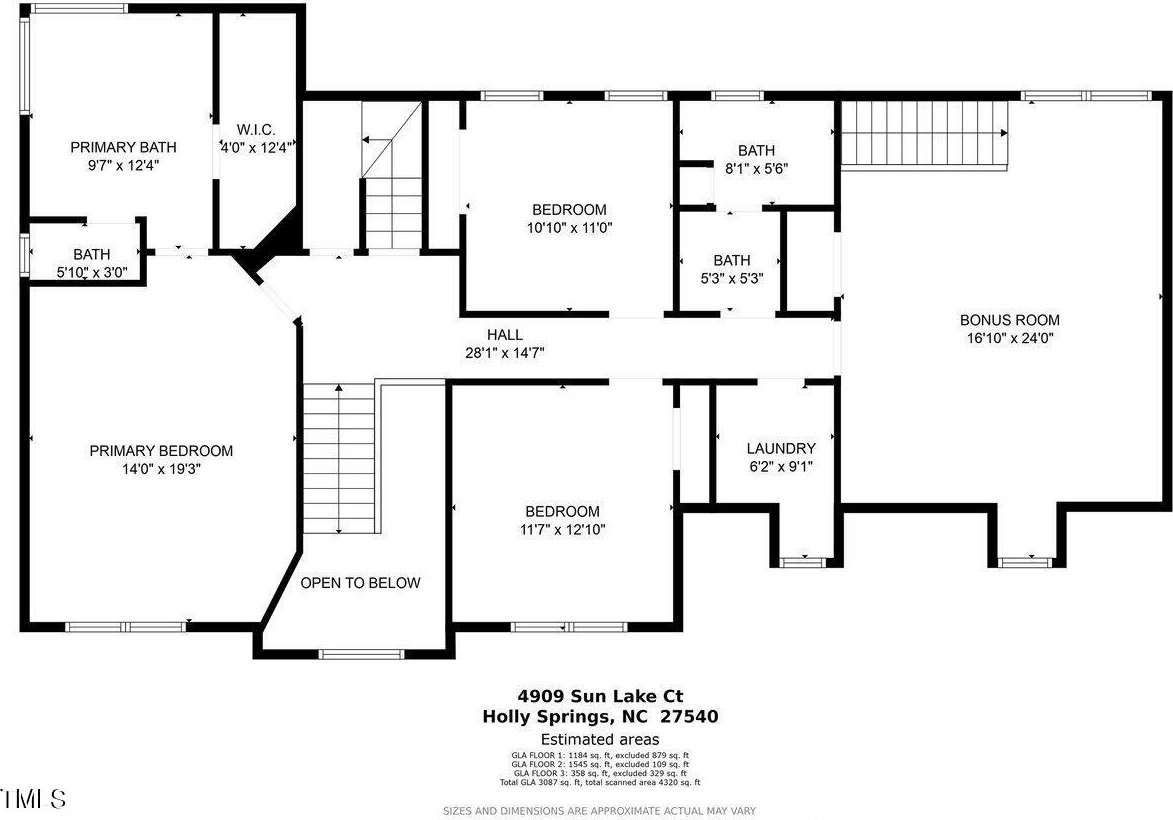4909 Sun Lake, Holly Springs, NC 27540
- $710,000
- 4
- BD
- 3
- BA
- 3,087
- SqFt
Seller Representative Coldwell Banker Advantage
Buyer Representative
- Sold Price
- $710,000
- List Price
- $699,900
- Closing Date
- Aug 29, 2024
- Status
- CLOSED
- MLS#
- 10041314
- Bedrooms
- 4
- Bathrooms
- 3
- Full-baths
- 2
- Half-baths
- 1
- Living Area
- 3,087
- Lot Size
- 17,859
- Subdivision
- Sunset Ridge
- Year Built
- 1994
- Acres
- 0.41
Property Description
Welcome to your dream home in the desirable Sunset Ridge community in Holly Springs! This beautiful property is situated on a private .41-acre lot with a stunning view of the 6th green, offering a perfect blend of luxury and tranquility. Step onto your two-story foyer, hardwood floors that flow seamlessly throughout the main living spaces. Front and back staircases for easy access from your two car garage into your mud room area. Enjoy cooking in your updated kitchen with an oversized quartz countertop island, raised panel cabinets with crown detail, tile backsplash, and modern pendant lighting. The formal dining room features chair rail and crown molding. The master suite offers a spacious bath with an oversized jetted tub, dual vanity, updated quartz countertops and a large walk-in closet. Additional Rooms: A first floor office/flex room and third floor room which can serve as an office, or bedroom. Relax and put up your feet in the oversized screened porch and enjoy the cardinals chirping away. This room includes vaulted ceiling and ceiling fans, perfect for those summer evenings. The expansive backyard is ideal for outdoor living and entertaining. Sunset Ridge Amenities: Enjoy access to golf and pool memberships and the community's scenic beauty. This is a convenient location with major highways, shopping, dining, and top-rated schools. A short walk to Bass Lake adds to the charm as well as the cul-de-sacs' gazebo. This home has an unparalleled living experience in a prime location. Take advantage of the opportunity to make this exceptional property your own.
Additional Information
- Hoa Fee Includes
- Maintenance Grounds
- Style
- Traditional, Transitional
- Foundation
- Other
- Interior Features
- Ceiling Fan(s), Chandelier, Crown Molding, Double Vanity, Kitchen Island, Pantry, Quartz Counters, Soaking Tub, Storage, Walk-In Shower
- Exterior Finish
- Brick Veneer, Fiber Cement, HardiPlank Type
- Elementary School
- Wake - Holly Ridge
- Middle School
- Wake - Holly Ridge
- High School
- Wake - Holly Springs
- Parking
- Driveway, Garage Faces Side
- Special Conditions
- Seller Licensed Real Estate Professional
- Garage Spaces
- 2
- Lot Description
- Cul-De-Sac, Landscaped, On Golf Course, Private
- Basement Description
- Crawl Space
- Fireplace
- 1
- Fireplace Desc
- Gas, Gas Log
- Water Sewer
- Public, Public Sewer
- Flooring
- Carpet, Hardwood, Tile
- Roof
- Shingle
- Heating
- Natural Gas, Zoned
Mortgage Calculator
Listings provided courtesy of Triangle MLS, Inc. of NC, Internet Data Exchange Database. Information deemed reliable but not guaranteed. © 2024 Triangle MLS, Inc. of North Carolina. Data last updated .



