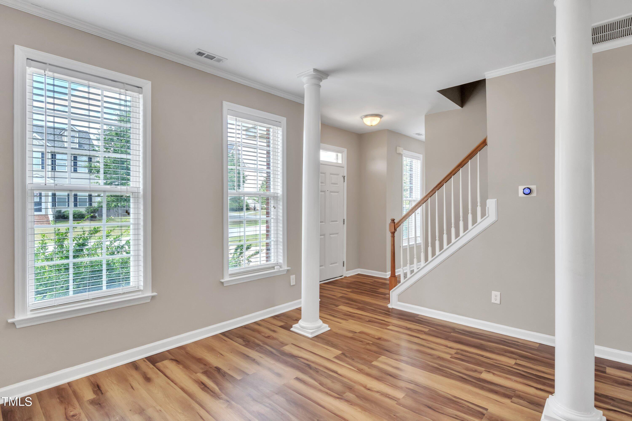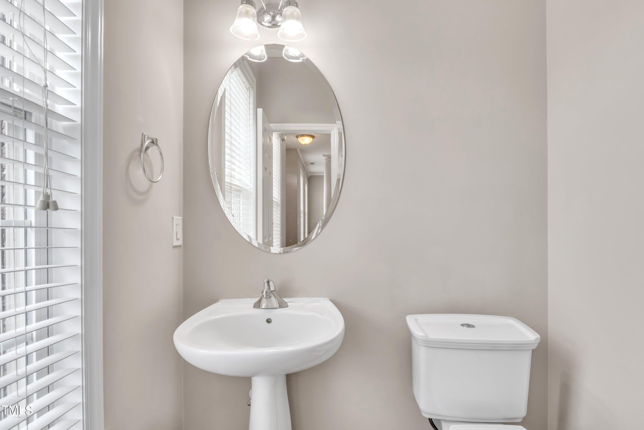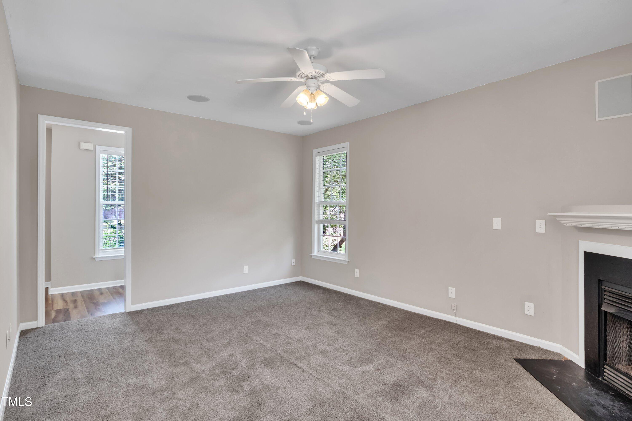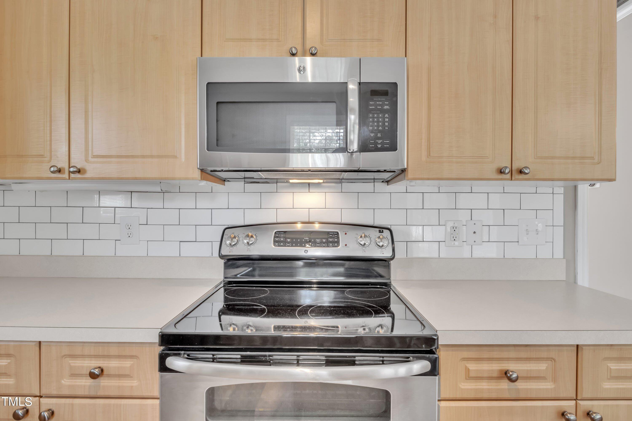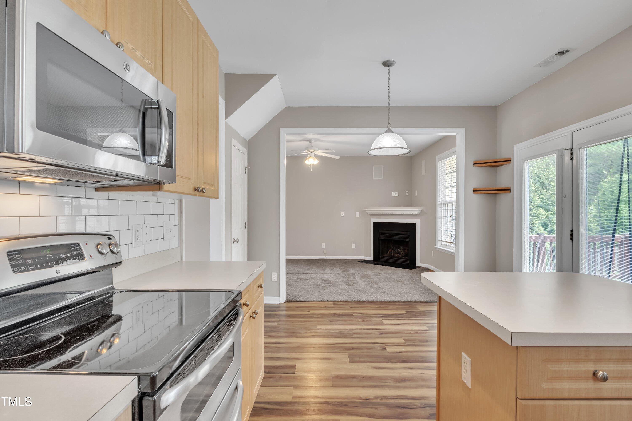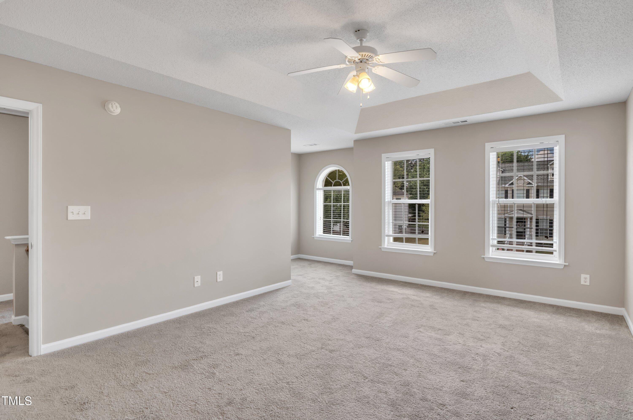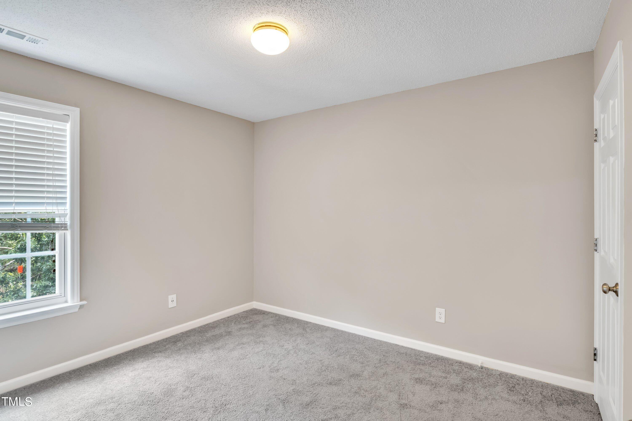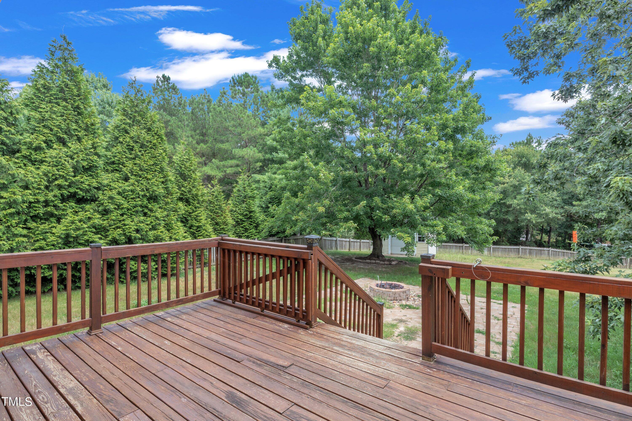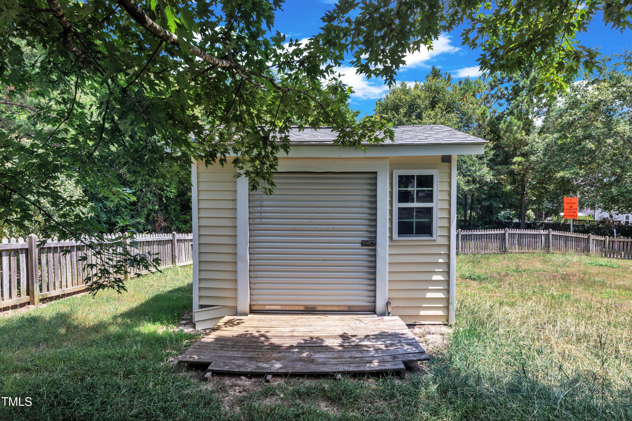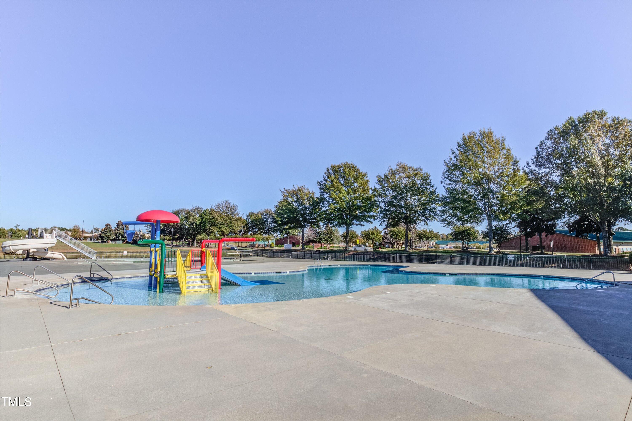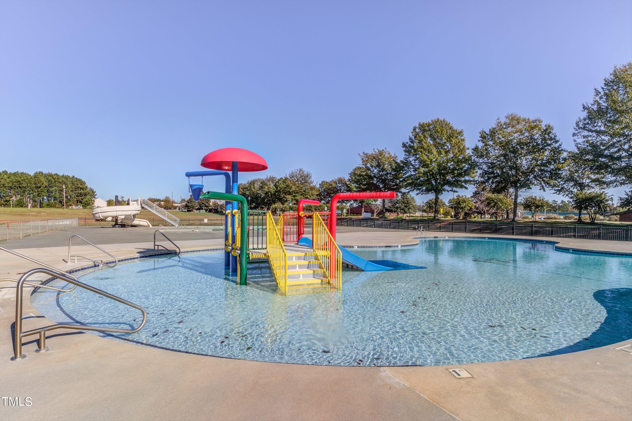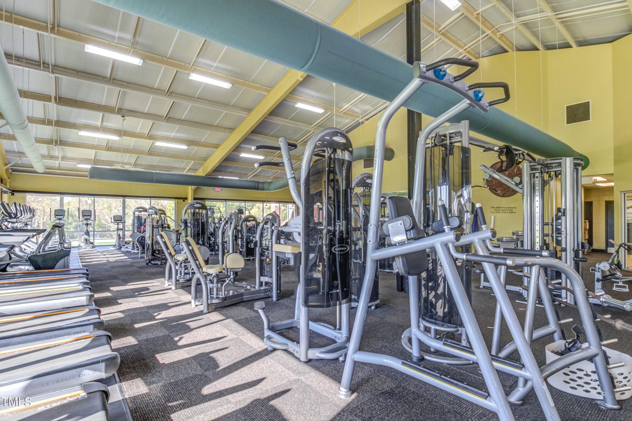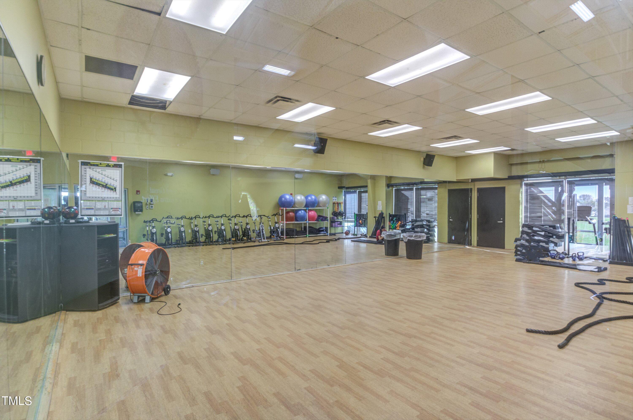124 Haywood, Clayton, NC 27527
- $320,000
- 3
- BD
- 3
- BA
- 1,636
- SqFt
Seller Representative ABSHURE REALTY GROUP LLC
Buyer Representative
- Sold Price
- $320,000
- List Price
- $325,000
- Closing Date
- Aug 30, 2024
- Status
- CLOSED
- MLS#
- 10041575
- Bedrooms
- 3
- Bathrooms
- 3
- Full-baths
- 2
- Half-baths
- 1
- Living Area
- 1,636
- Lot Size
- 12,196
- Subdivision
- Riverwood Athletic Club
- Year Built
- 2002
- Acres
- 0.28
Property Description
Amazing detached home located in the wonderful community of Riverwood Athletic Club in Clayton, NC. This brick faced home features 3 bedrooms, 2.5 bathrooms and fenced rear yard and large storage shed. 1st floor is complimented with flex living/office space, living room, dining area and kitchen. Kitchen features laminate countertops, tile backsplash, maple cabinets, island, and stainless steel appliances. Head up to the 2nd floor to find 3 large bedrooms including the primary, laundry room, and 2 full bathrooms. Primary bedroom is oversized and has a trayed ceiling and bonus sitting/reading nook. Primary bathroom has dual vanity cultured marble countertops, garden tub and step in shower. Head outside to the real gem of this home, the fenced in backyard. Large deck is perfect for entertaining, or sit around the fire pit and store all your gear in the storage shed. Behind the fence at the rear of the home is a private walking trail that takes you around the neighborhood and has ample trees to create some privacy. Riverwood Athletic Club is a large community of single family detached homes and townhomes that combines residential living with boutique shop accessibility. The community has a indoor and outdoor pool, fitness center and playground! Secure your next home today!
Additional Information
- Hoa Fee Includes
- None
- Style
- Contemporary
- Foundation
- Other
- Interior Features
- Ceiling Fan(s), High Speed Internet, Walk-In Closet(s), Walk-In Shower
- Exterior Finish
- Brick, Vinyl Siding
- Elementary School
- Johnston - Riverwood
- Middle School
- Johnston - Riverwood
- High School
- Johnston - Corinth Holder
- Parking
- Concrete, Driveway, Parking Pad
- Special Conditions
- Standard
- Lot Description
- Hardwood Trees
- Fireplace
- 1
- Fireplace Desc
- Gas Log, Propane
- Water Sewer
- Public, Public Sewer
- Flooring
- Carpet, Laminate, Vinyl
- Roof
- Shingle
- Heating
- Central, Electric, Heat Pump
Mortgage Calculator
Listings provided courtesy of Triangle MLS, Inc. of NC, Internet Data Exchange Database. Information deemed reliable but not guaranteed. © 2024 Triangle MLS, Inc. of North Carolina. Data last updated .





