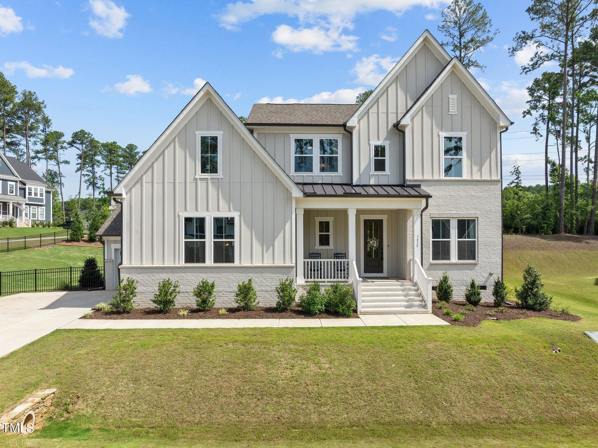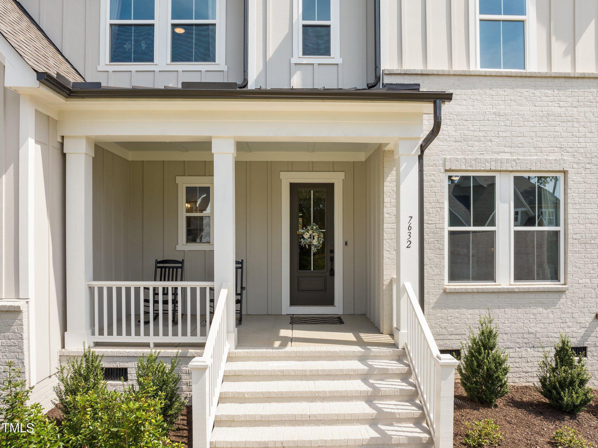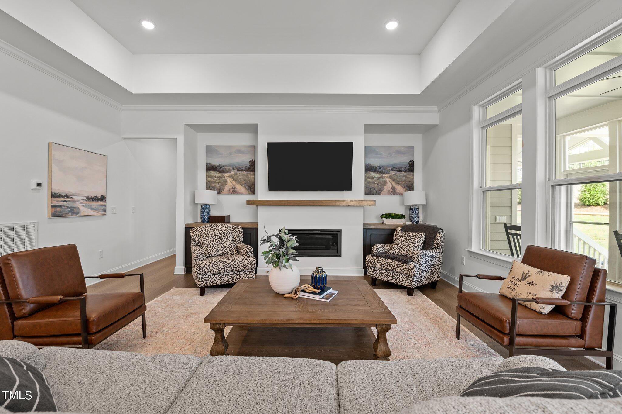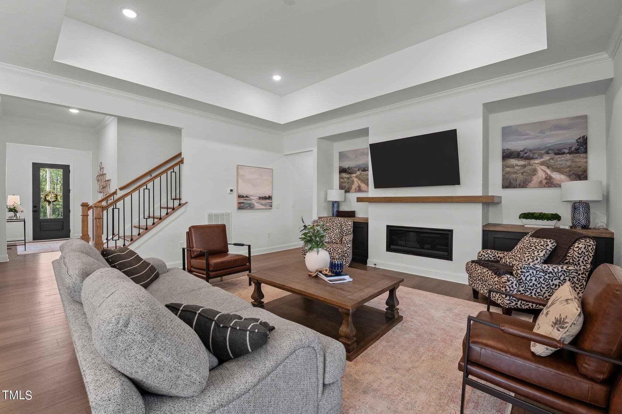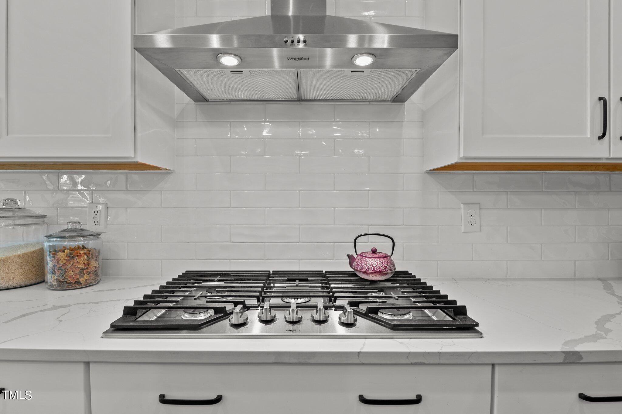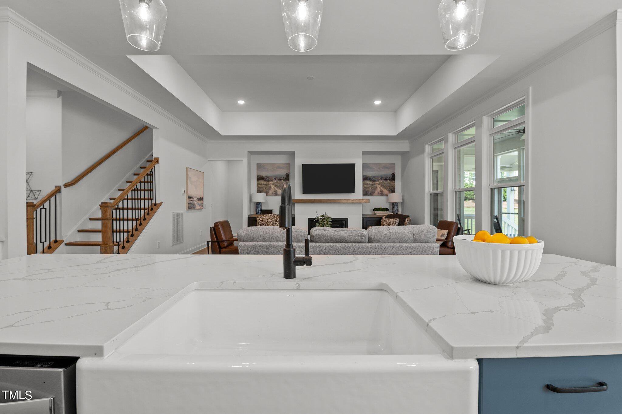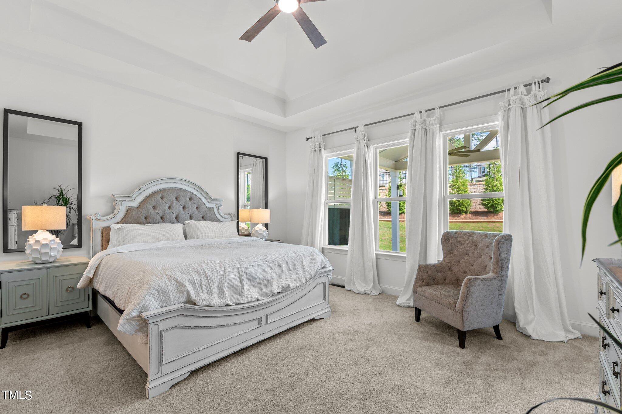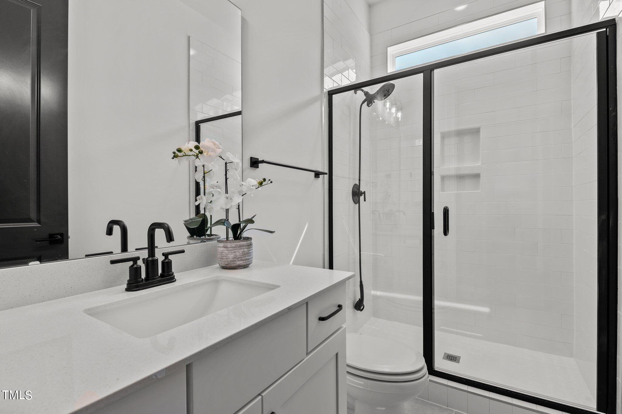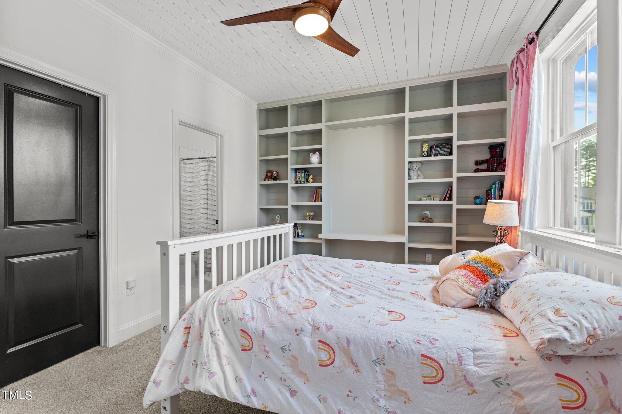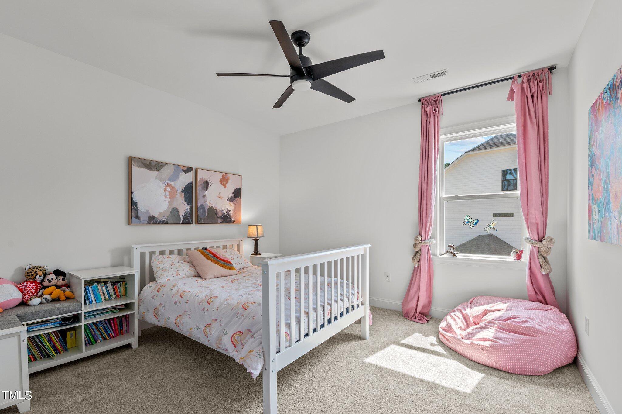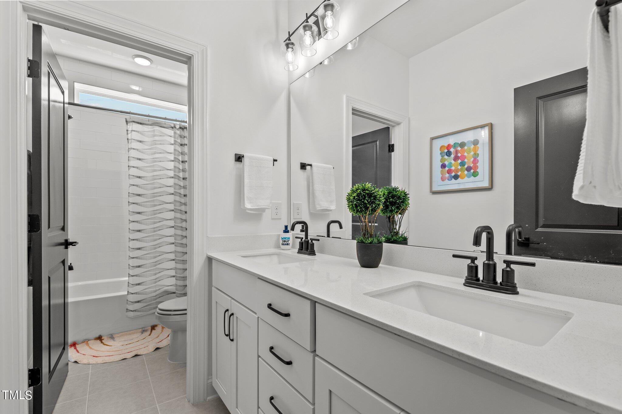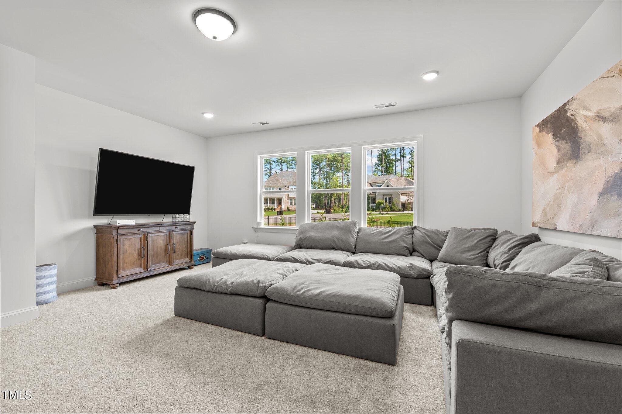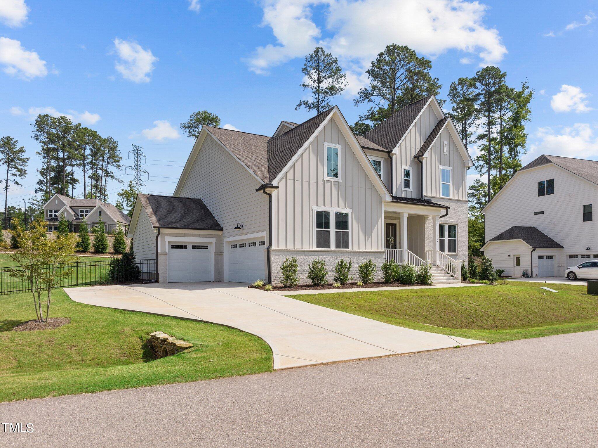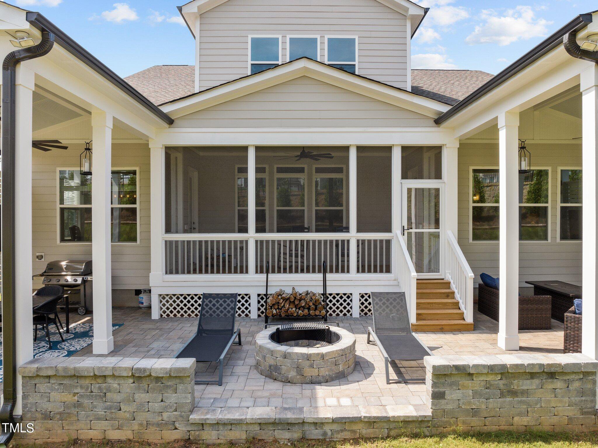7632 Hasentree, Wake Forest, NC 27587
- $900,000
- 5
- BD
- 5
- BA
- 3,476
- SqFt
Seller Representative Allen Tate/Raleigh-Glenwood
- List Price
- $900,000
- Price Change
- ▼ $25,000 1722453757
- Status
- PENDING
- MLS#
- 10042204
- Bedrooms
- 5
- Bathrooms
- 5
- Full-baths
- 4
- Half-baths
- 1
- Living Area
- 3,476
- Lot Size
- 23,958
- Subdivision
- Hasentree
- Year Built
- 2022
- Building Name
- Ashton Woods
- Acres
- 0.55
Property Description
Better than new Hasentree home offers a first floor primary AND first floor guest bedroom with private bath. Inviting front porch, wide entry foyer and 8 foot doors on main level. The family room offers a linear fireplace flanked by cabinets and a trey ceiling. The open concept floor plan is grounded by a gorgeous kitchen highlighted by center island, quartz countertops, gas cooktop, wall oven and large walk in pantry. The primary retreat has access to the rear covered porch and a lux bath w/HUGE shower, free standing tub and large WIC. Three spacious bedrooms w/WICs and a bonus room perfect for a work/play space complete the second floor. Enjoy outdoor entertaining by the firepit or under one of the two covered patios. THREE car garage. Fenced rear yard.
Additional Information
- Hoa Fee Includes
- Maintenance Grounds
- Style
- Transitional
- Foundation
- Block
- Interior Features
- Bookcases, Cathedral Ceiling(s), Ceiling Fan(s), High Ceilings, Open Floorplan, Master Downstairs, Separate Shower, Soaking Tub, Tray Ceiling(s), Walk-In Closet(s)
- Exterior Features
- Fenced Yard, Fire Pit, Rain Gutters
- Exterior Finish
- Board & Batten Siding, Fiber Cement
- Elementary School
- Wake - North Forest
- Middle School
- Wake - Wakefield
- High School
- Wake - Wakefield
- Parking
- Attached, Garage, Garage Faces Front, Garage Faces Side
- Special Conditions
- Standard
- Garage Spaces
- 3
- Lot Description
- Back Yard, Corner Lot
- Basement Description
- Crawl Space
- Fireplace
- 1
- Fireplace Desc
- Family Room, Gas
- Water Sewer
- Public, Public Sewer
- Flooring
- Carpet, Vinyl
- Roof
- Shingle
- Heating
- Fireplace(s), Forced Air
Mortgage Calculator
Listings provided courtesy of Triangle MLS, Inc. of NC, Internet Data Exchange Database. Information deemed reliable but not guaranteed. © 2024 Triangle MLS, Inc. of North Carolina. Data last updated .
