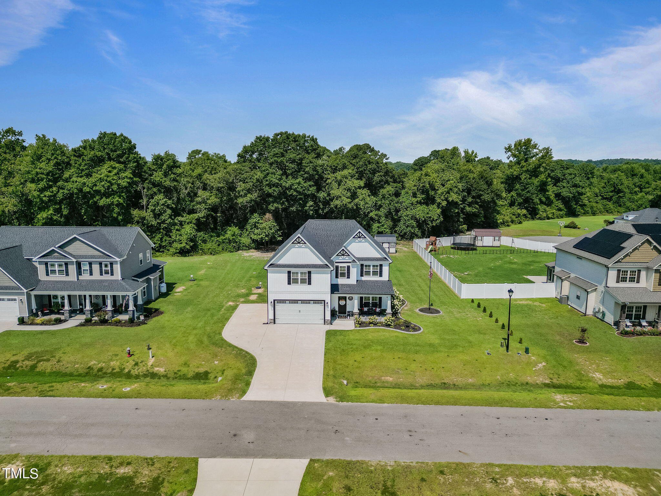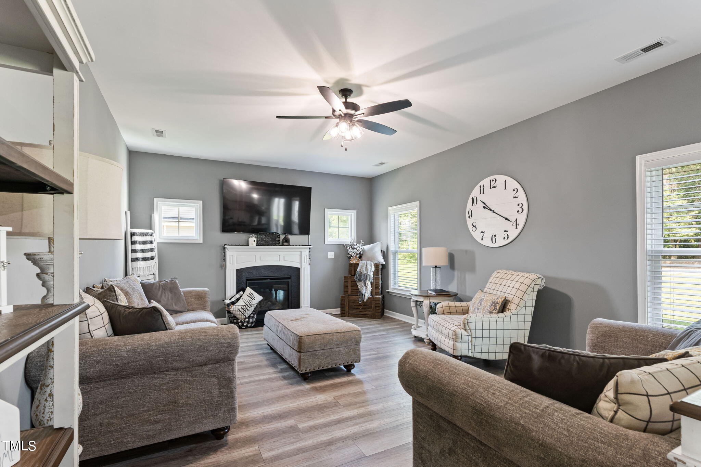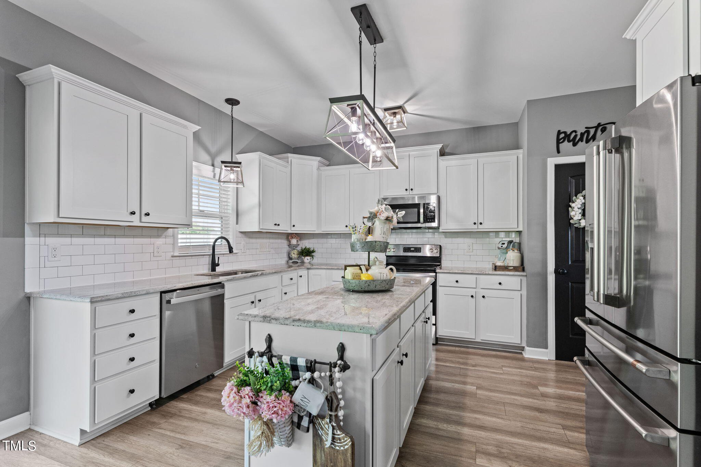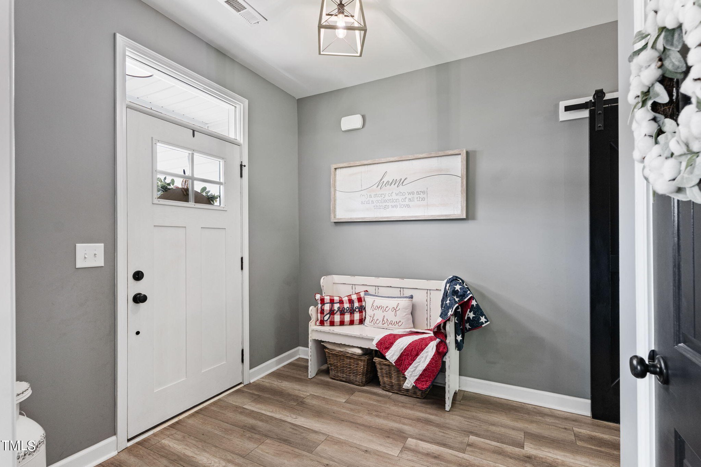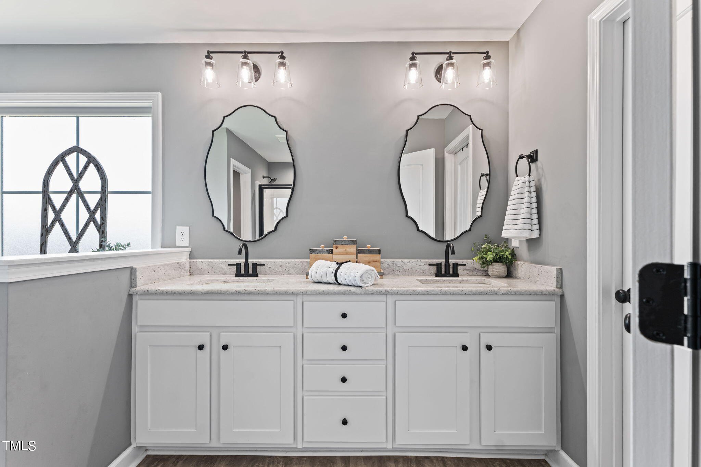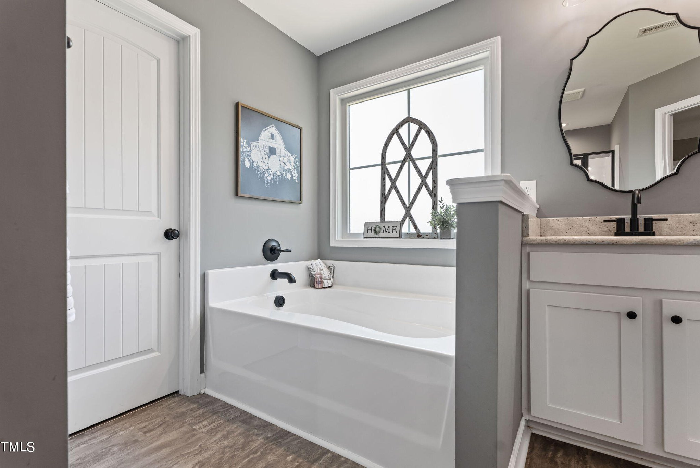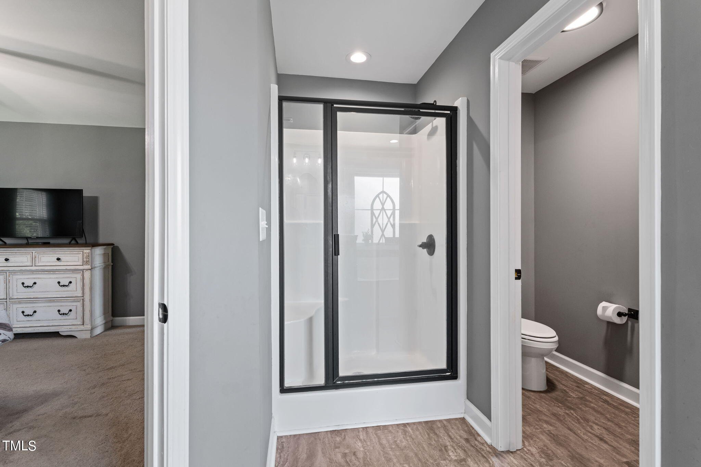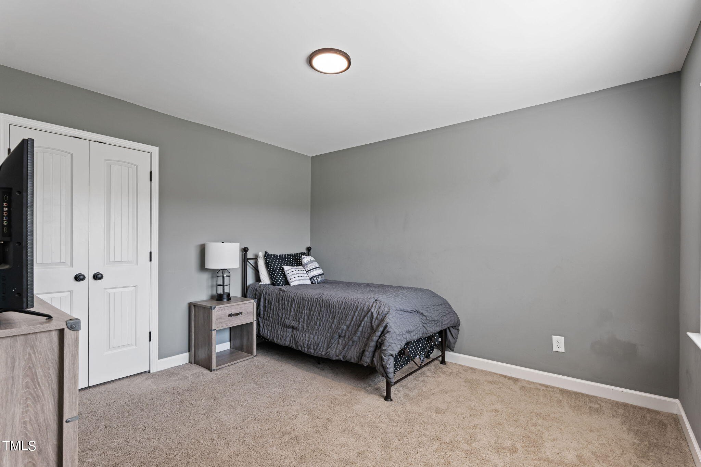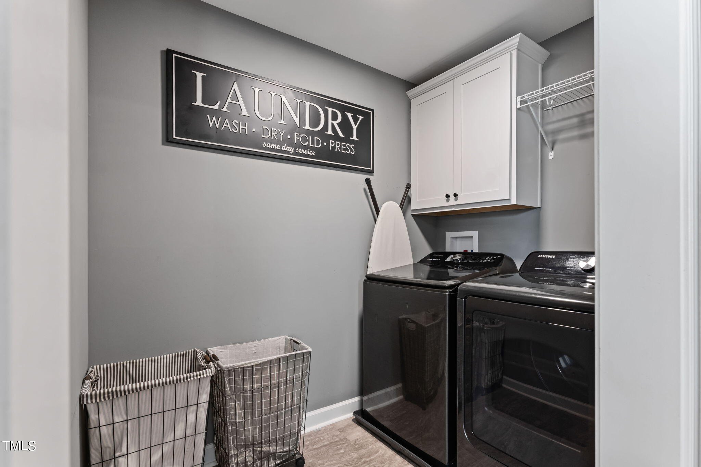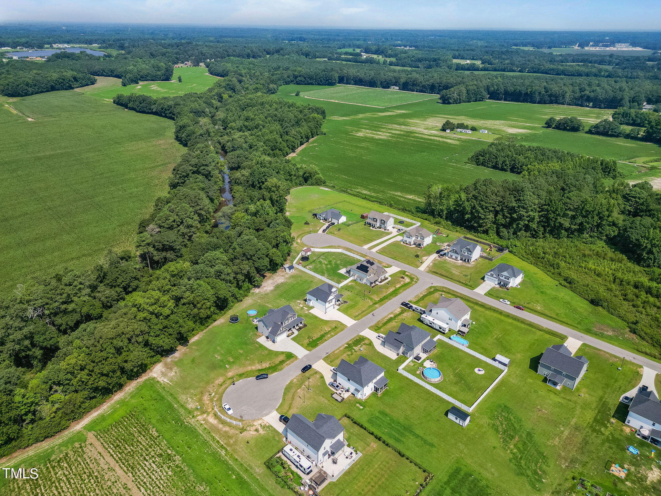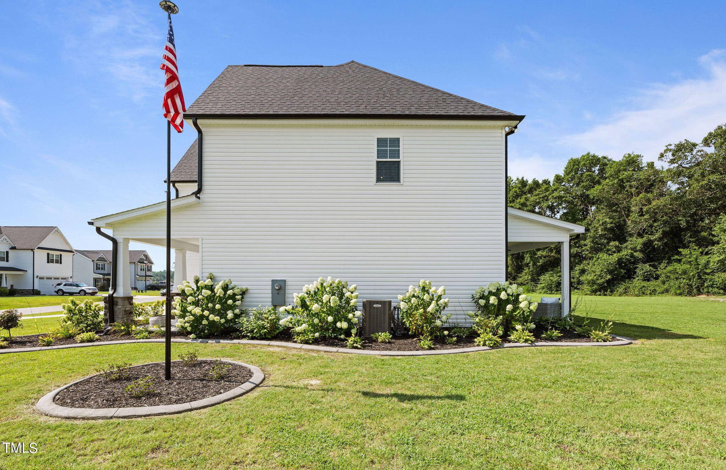36 River Lodge, Kenly, NC 27542
- $369,000
- 3
- BD
- 3
- BA
- 2,318
- SqFt
Seller Representative RE/MAX SOUTHLAND REALTY II
- List Price
- $369,000
- Status
- PENDING
- MLS#
- 10042456
- Bedrooms
- 3
- Bathrooms
- 3
- Full-baths
- 2
- Half-baths
- 1
- Living Area
- 2,318
- Lot Size
- 17,859
- Subdivision
- River Ridge
- Year Built
- 2021
- Acres
- 0.41
Property Description
Welcome to 36 River Lodge Drive, nestled in the sought-after River Ridge community in Kenly ~ This beautifully landscaped property boasts custom concrete curbing, enhancing its curb appeal ~ The Garrett II Plan offers 3 bedrooms, 2.5 baths, and a versatile bonus room that can serve as a potential 4th bedroom ~ Step inside to discover a formal dining room with gorgeous coffered ceilings ~ Upgraded lighting throughout the entire home ~ Large inviting family room features a gas log fireplace, perfect for cozy gatherings ~ Granite island kitchen is a chef's dream, complete with a tile backsplash, center island, pantry, and stainless steel appliances ~ Retreat to the lush master suite, which includes his and her walk-in closets, a dual vanity, soaking tub, and separate shower ~ Additional highlights include a separate laundry room, a covered porch perfect for entertaining, a 2-car garage, and extended parking space ~ Conveniently located with easy access to Raleigh, Goldsboro, and Seymour Johnson Air Force Base, this home combines luxury and practicality in a prime location ~ Don't miss the opportunity to make 36 River Lodge Drive your new home! Welcome Home!!
Additional Information
- Hoa Fee Includes
- None
- Style
- Transitional
- Foundation
- Slab
- Interior Features
- Bathtub/Shower Combination, Ceiling Fan(s), Coffered Ceiling(s), Double Vanity, Eat-in Kitchen, Entrance Foyer, Granite Counters, Kitchen Island, Kitchen/Dining Room Combination, Pantry, Smooth Ceilings, Soaking Tub, Stone Counters, Walk-In Closet(s), Walk-In Shower
- Exterior Features
- Lighting, Rain Gutters
- Exterior Finish
- Stone, Vinyl Siding
- Elementary School
- Johnston - Micro
- Middle School
- Johnston - N Johnston
- High School
- Johnston - N Johnston
- Parking
- Attached, Concrete, Covered, Garage, Garage Door Opener, Garage Faces Front, Inside Entrance, Lighted, On Site, Open, Outside
- Special Conditions
- Standard
- Garage Spaces
- 2
- Lot Description
- Back Yard, Few Trees, Front Yard, Hardwood Trees, Landscaped, Level
- Fireplace
- 1
- Fireplace Desc
- Family Room
- Water Sewer
- Public, Septic Tank
- Flooring
- Carpet, Laminate, Vinyl
- Roof
- Shingle
- Heating
- Fireplace(s), Forced Air
Mortgage Calculator
Listings provided courtesy of Triangle MLS, Inc. of NC, Internet Data Exchange Database. Information deemed reliable but not guaranteed. © 2024 Triangle MLS, Inc. of North Carolina. Data last updated .

