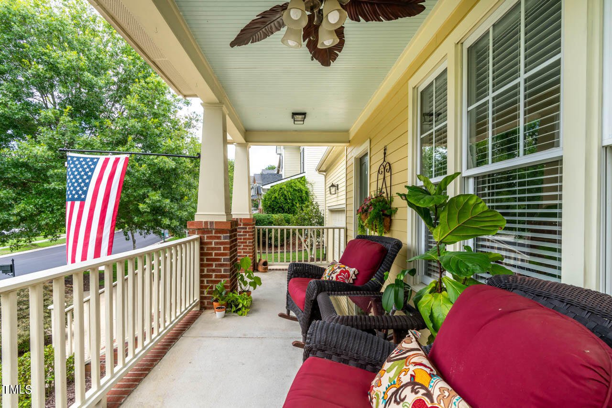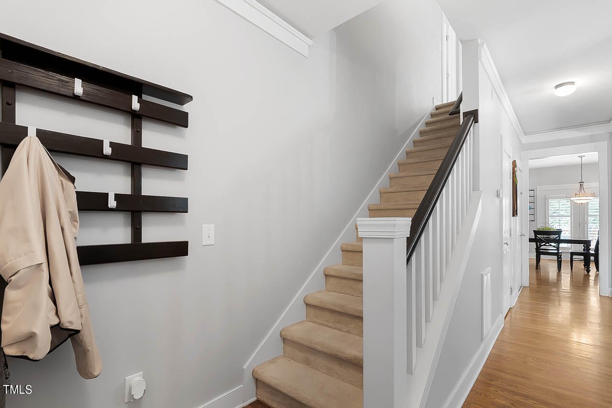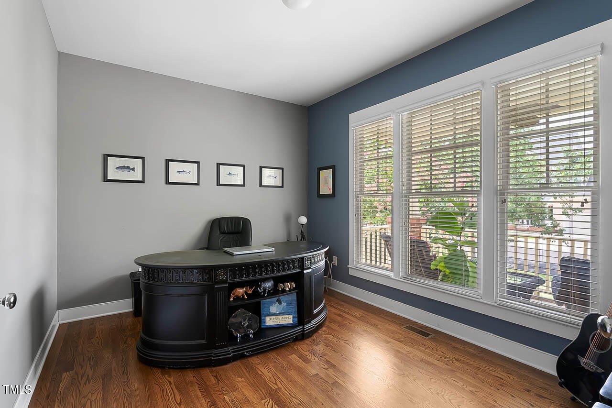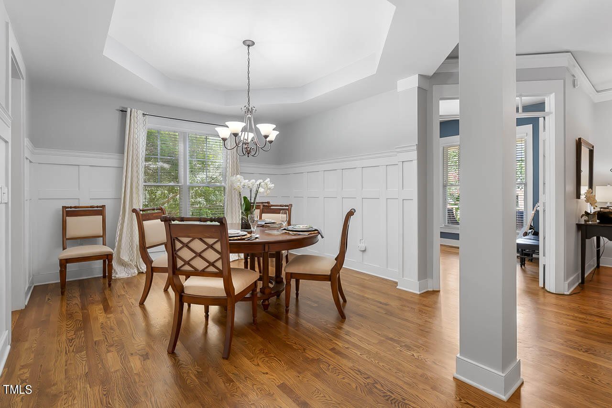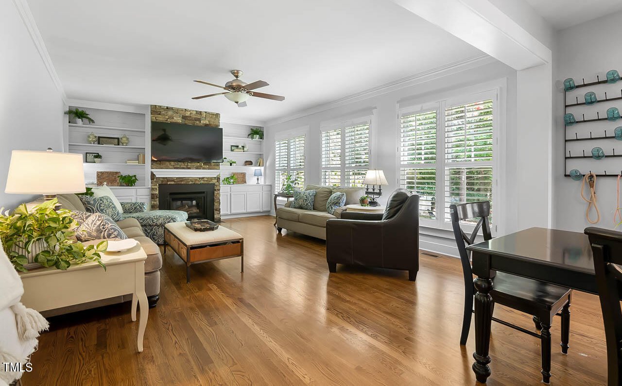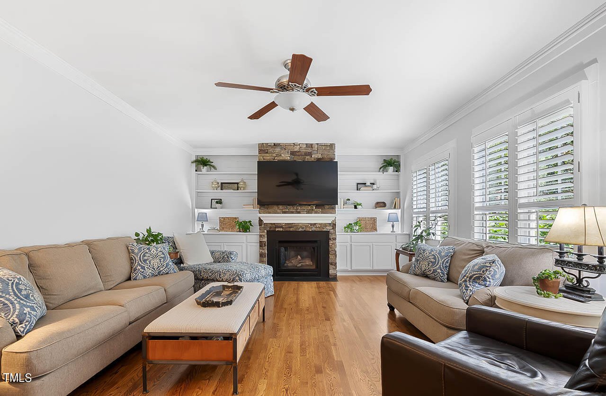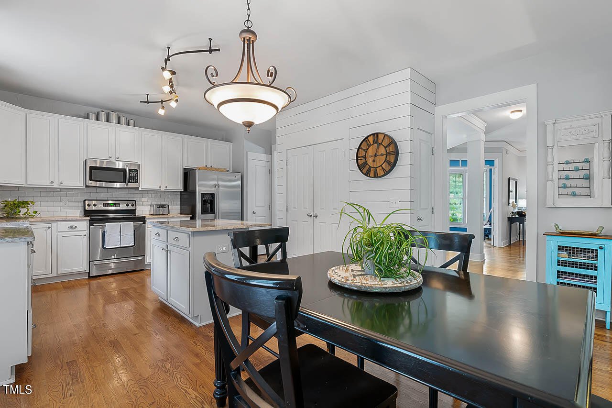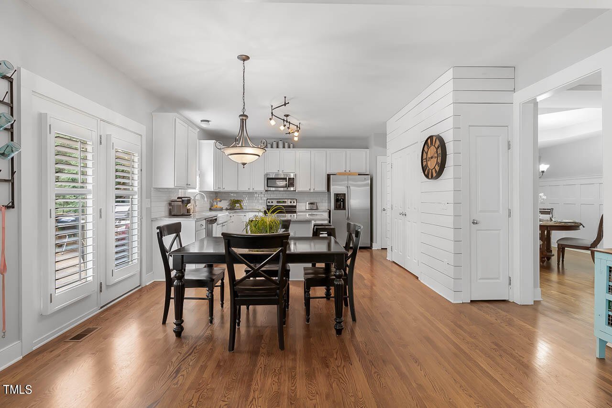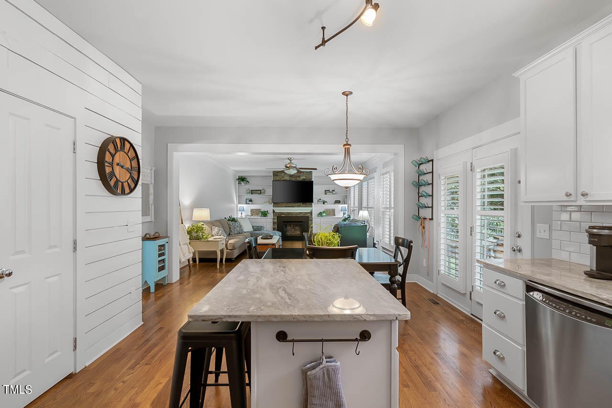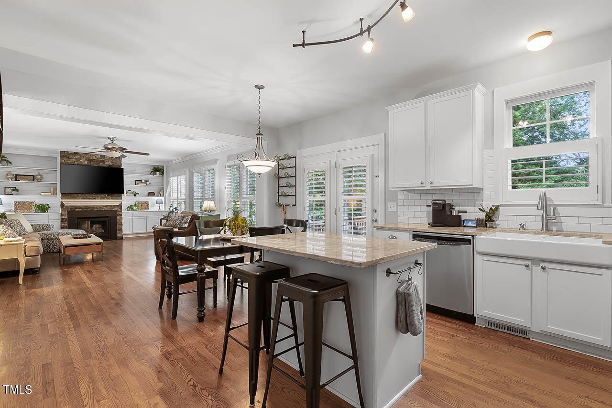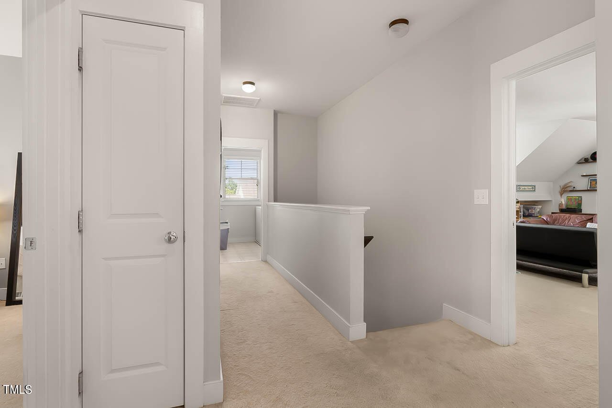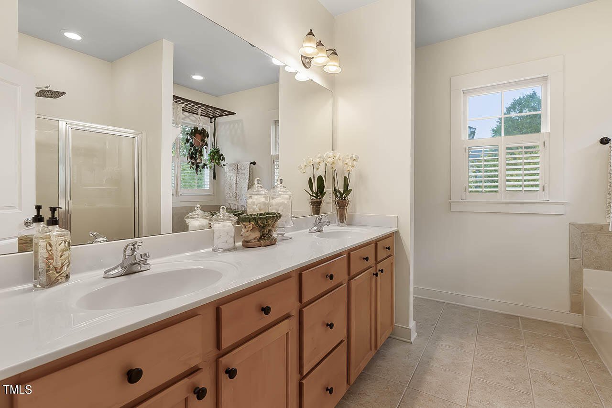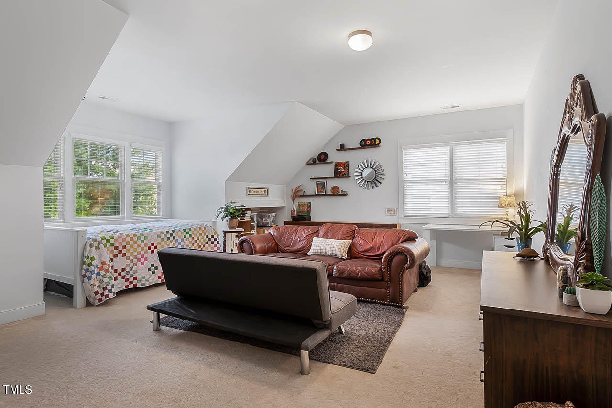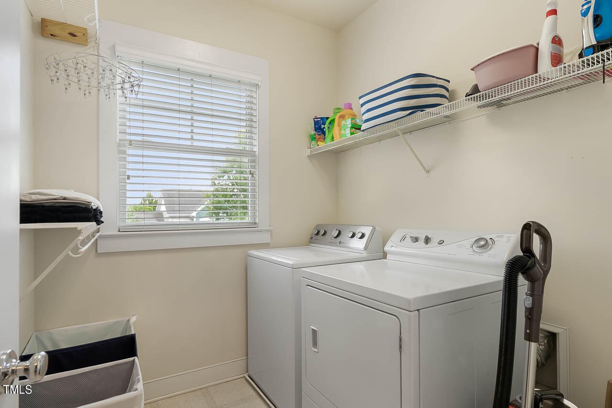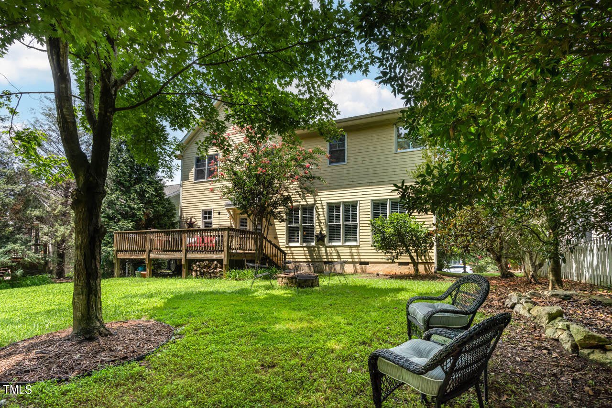1076 Trentini, Wake Forest, NC 27587
- $570,000
- 4
- BD
- 3
- BA
- 2,767
- SqFt
Seller Representative NORTH WAKE REALTY
- List Price
- $570,000
- Price Change
- ▼ $10,000 1724948366
- Status
- ACTIVE
- MLS#
- 10043460
- Bedrooms
- 4
- Bathrooms
- 3
- Full-baths
- 2
- Half-baths
- 1
- Living Area
- 2,767
- Lot Size
- 7,840
- Subdivision
- Heritage
- Neighborhood
- Heritage
- Year Built
- 2004
- Acres
- 0.18
Property Description
Heritage Wake Forest! With opportunities to join the Golf Club, and/or Pool & Tennis Memberships within easy walking distance! Minutes from Historic Downtown Wake Forest & Greenway Trails! 4 Bedrooms & 2-1/2 Baths. 2-Car Attached Garage. Beautifully-refinished Hardwoods throughout the 1st Floor. Open Kitchen, Breakfast Rm & Family Rm. Granite Countertops in Kitchen & large Pantry. Gas Fireplace with flanking Cabinets & Bookshelves, and Plantation Shutters in the Family Room. Lovely Dining Room featuring a Tray Ceiling & Wainscot Paneling. 1st Floor Office with French Doors. 19x21 Multi-functional Bonus Room. Private Back Yard with Deck. Buffered by wooded adjoining property. See WakeGOV.com aerials. Optional Golf Club and Pool Memberships Convenient Location - Parks & Greenway Trails; Restaurants & Shopping; Performances & Cultural Activities; Creative Events; Colleges & Universities; Medical Practices & Hospitals. www.WCPSS.net for information regarding Heritage Wake Forest Elementary, Middle, and High School.
Additional Information
- Hoa Fee Includes
- Storm Water Maintenance
- Style
- Traditional, Transitional
- Foundation
- Block, Combination, Raised
- Interior Features
- Bathtub/Shower Combination, Bookcases, Built-in Features, Ceiling Fan(s), Chandelier, Double Vanity, Eat-in Kitchen, Granite Counters, High Speed Internet, Kitchen Island, Open Floorplan, Pantry, Room Over Garage, Separate Shower, Smooth Ceilings, Soaking Tub, Stone Counters, Tray Ceiling(s), Walk-In Closet(s)
- Exterior Finish
- Asphalt, Fiber Cement, HardiPlank Type
- Elementary School
- Wake - Heritage
- Middle School
- Wake - Heritage
- High School
- Wake - Heritage
- Parking
- Concrete, Driveway, Garage, Garage Door Opener, Garage Faces Front, On Street
- Special Conditions
- Bankruptcy Property
- Garage Spaces
- 2
- Lot Description
- Back Yard, Greenbelt, Hardwood Trees, Near Golf Course
- Basement Description
- Crawl Space, Dirt Floor
- Fireplace
- 1
- Fireplace Desc
- Family Room, Gas, Gas Log
- Water Sewer
- Public, Public Sewer
- Flooring
- Ceramic Tile, Hardwood, Tile
- Roof
- Asphalt, Shingle
- Heating
- Electric, Forced Air
Mortgage Calculator
Listings provided courtesy of Triangle MLS, Inc. of NC, Internet Data Exchange Database. Information deemed reliable but not guaranteed. © 2024 Triangle MLS, Inc. of North Carolina. Data last updated .



