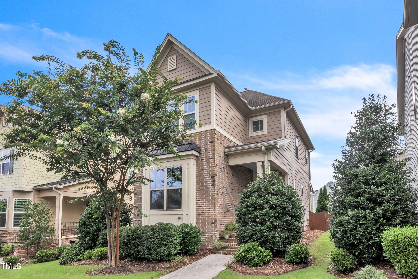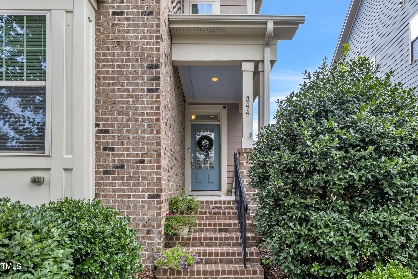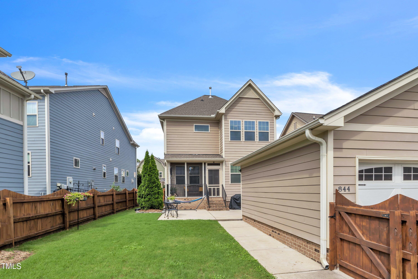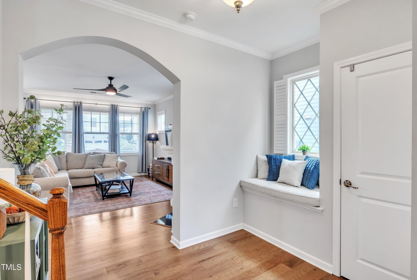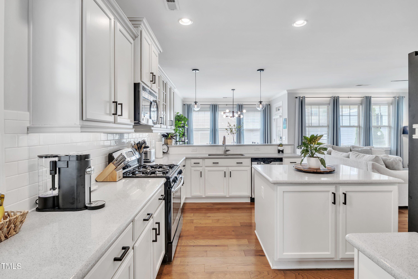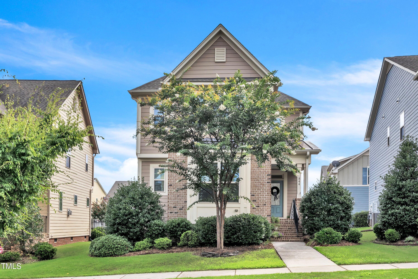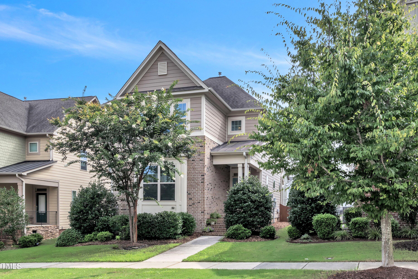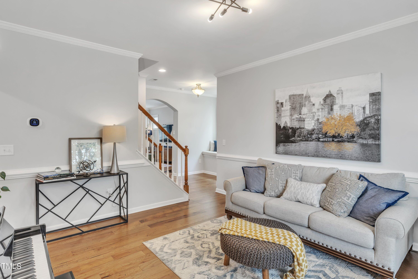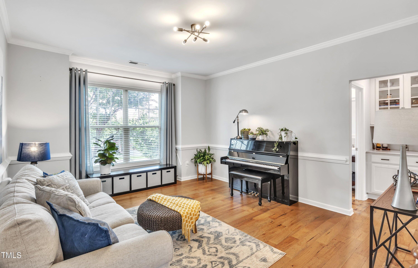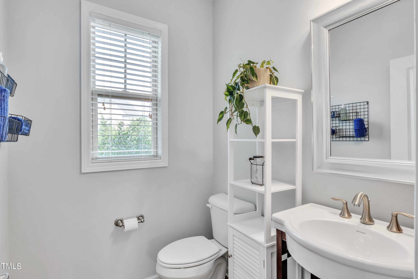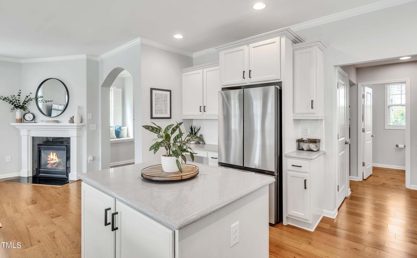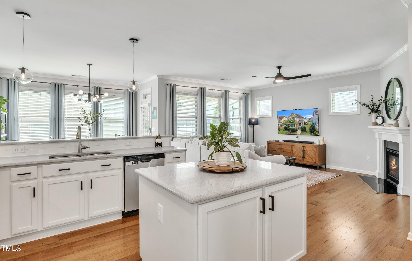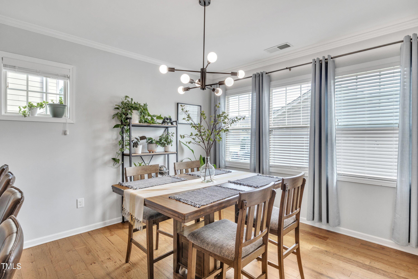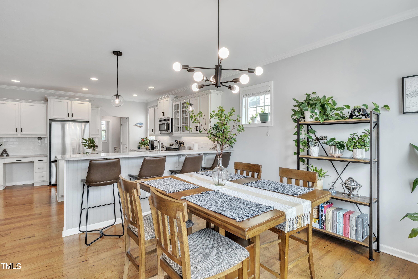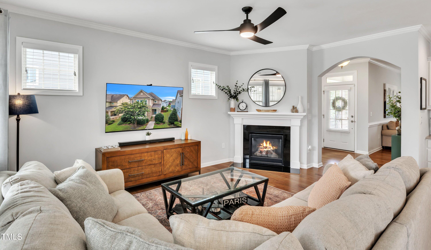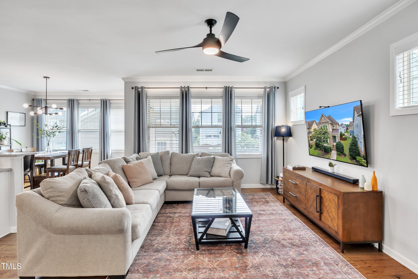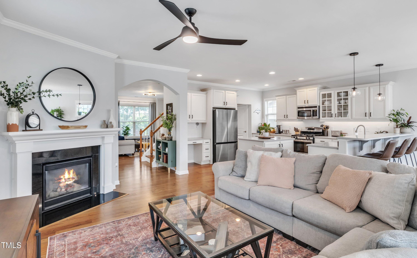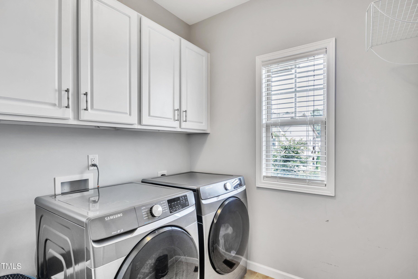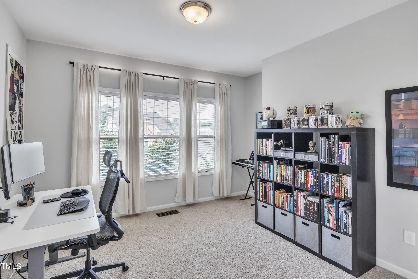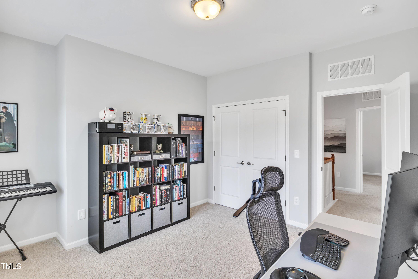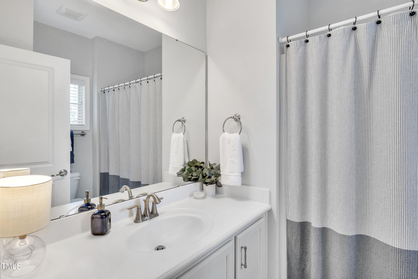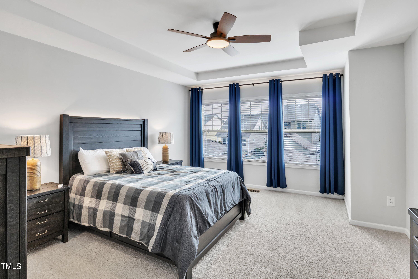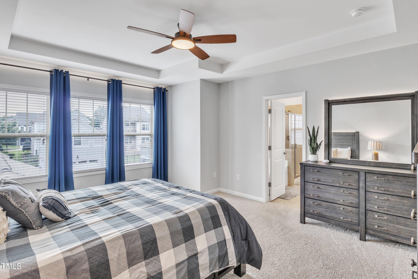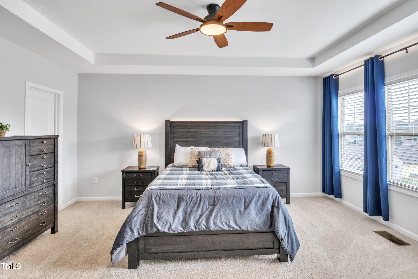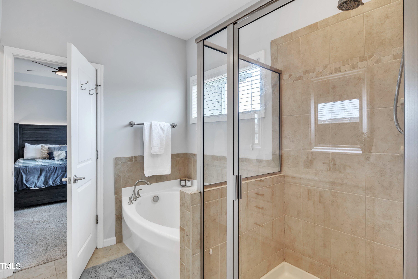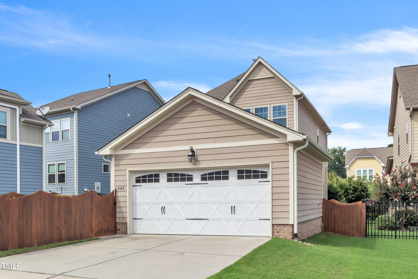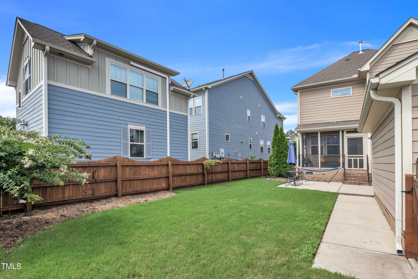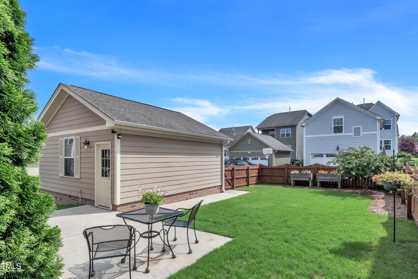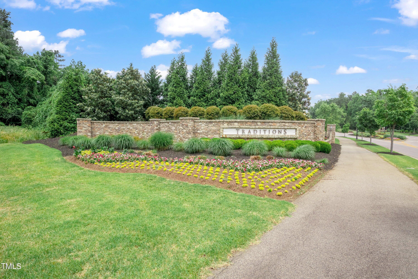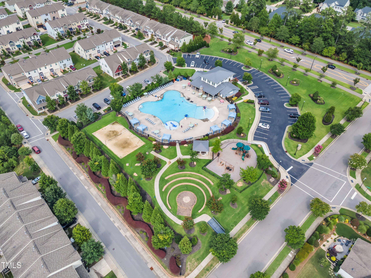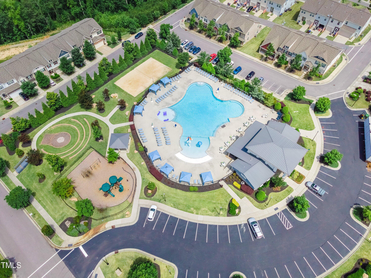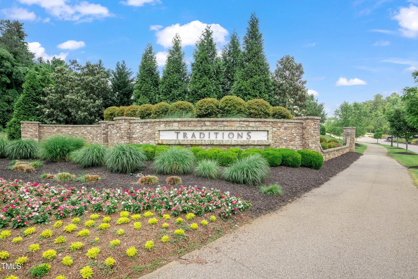844 Wildflower Ridge, Wake Forest, NC 27587
- $475,000
- 3
- BD
- 3
- BA
- 2,180
- SqFt
Seller Representative Keller Williams Realty
Buyer Representative
- Sold Price
- $475,000
- List Price
- $459,999
- Closing Date
- Aug 27, 2024
- Status
- CLOSED
- MLS#
- 10043552
- Bedrooms
- 3
- Bathrooms
- 3
- Full-baths
- 2
- Half-baths
- 1
- Living Area
- 2,180
- Lot Size
- 6,098
- Subdivision
- Traditions
- Year Built
- 2015
- Acres
- 0.14
Property Description
Looking for impeccable style and inconceivable value in Wake Forest? This immaculately maintained Traditions home is a MUST see - full of design upgrades, custom features, and so much class. Natural light pours through the grand windows throughout, highlighting the gorgeous wood floors and thoughtful floor plan, which boasts so much space for all forms of living, entertaining, or hobbies. The kitchen is a gourmet dream featuring ''miles'' of quartz counters, chef-worthy island, gas range, butler's pantry, appliance storage, and cabinetry-galore! Flexible living spaces are abundant throughout the main level; in the front formal room, dining areas, and open concept family room w/ gas log fireplace. Upstairs, the primary suite is spacious and private with a luxurious soaking tub, walk-in, and dual vanity. Laundry room is convenient to all 3 bedrooms, which are easily multi-purpose for hobbies or WFH! Charming screened porch, large patio, grassy fenced yard, and 2 car garage in back of home. Smart devices such as thermostats and aesthetic wall lighting. Community features include a massive pool, playground, recreation, clubhouse, and walking trails / greenway. Home is here on Wildflower Ridge Road!
Additional Information
- Hoa Fee Includes
- Storm Water Maintenance
- Style
- Traditional, Transitional
- Foundation
- Brick/Mortar
- Interior Features
- Breakfast Bar, Pantry, Crown Molding, Kitchen Island, Open Floorplan, Quartz Counters, Recessed Lighting, Separate Shower, Smart Light(s), Smart Thermostat, Smooth Ceilings, Soaking Tub, Tray Ceiling(s), Walk-In Closet(s), Walk-In Shower
- Exterior Features
- Fenced Yard, Private Yard, Rain Gutters
- Exterior Finish
- Brick Veneer, Fiber Cement
- Elementary School
- Wake - Richland Creek
- Middle School
- Wake - Wake Forest
- High School
- Wake - Wake Forest
- Parking
- Detached, Garage, Garage Door Opener, Garage Faces Rear
- Special Conditions
- Standard
- Garage Spaces
- 2
- Lot Description
- Back Yard
- Basement Description
- Crawl Space
- Fireplace
- 1
- Fireplace Desc
- Family Room, Gas Log
- Water Sewer
- Public, Public Sewer
- Flooring
- Carpet, Tile, Wood
- Roof
- Shingle
- Heating
- Heat Pump
Mortgage Calculator
Listings provided courtesy of Triangle MLS, Inc. of NC, Internet Data Exchange Database. Information deemed reliable but not guaranteed. © 2024 Triangle MLS, Inc. of North Carolina. Data last updated .
