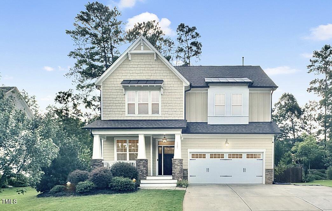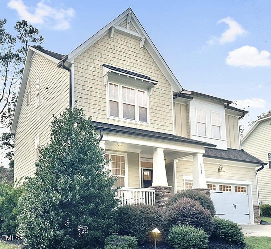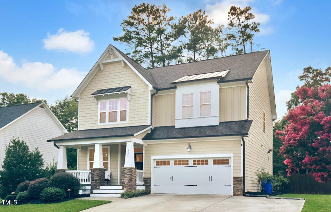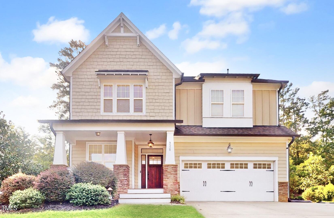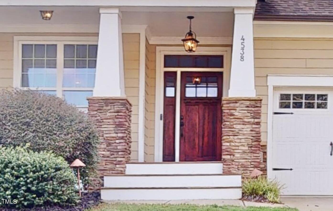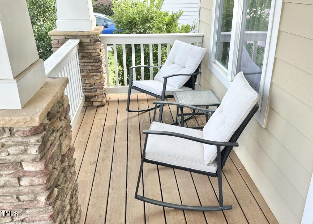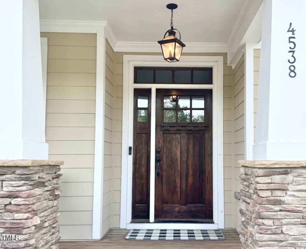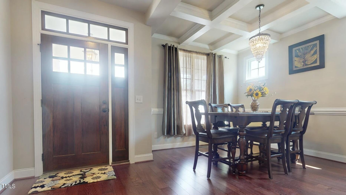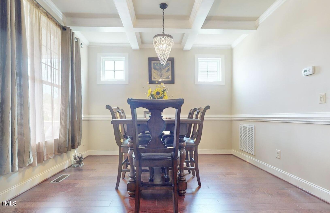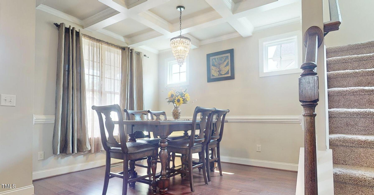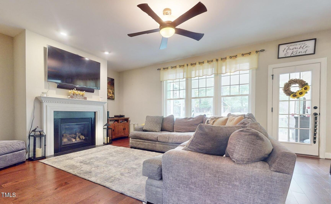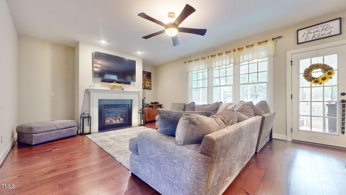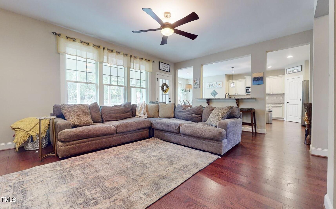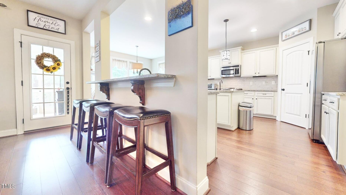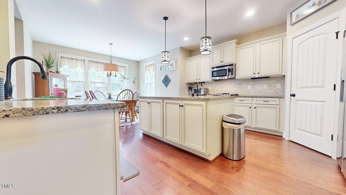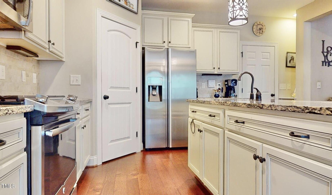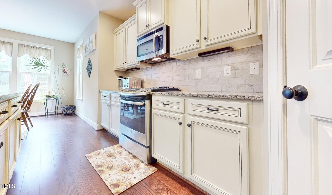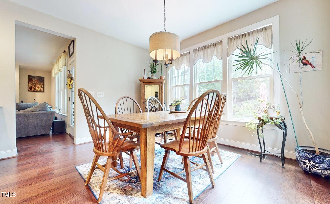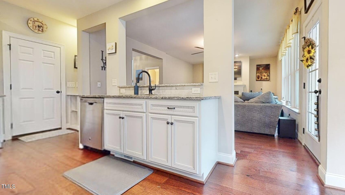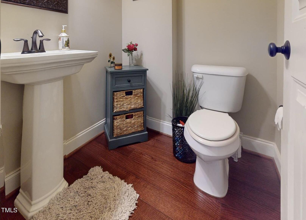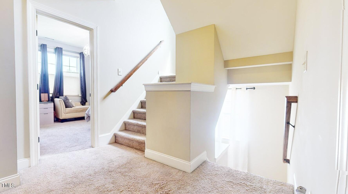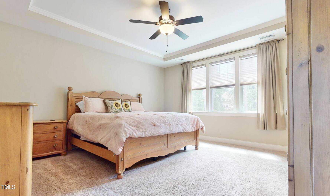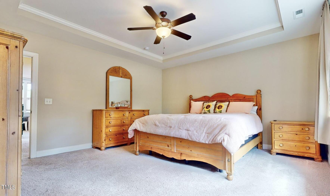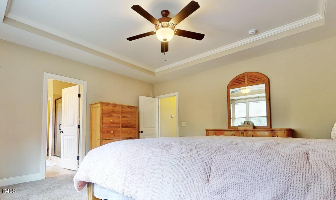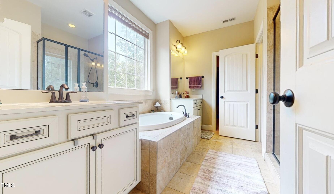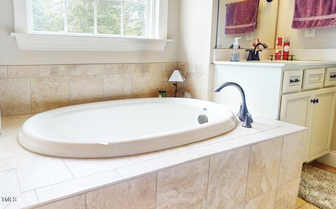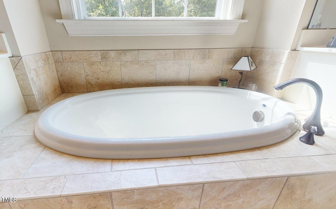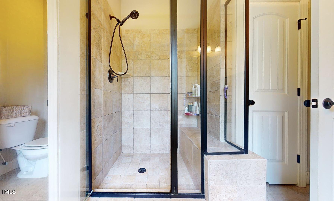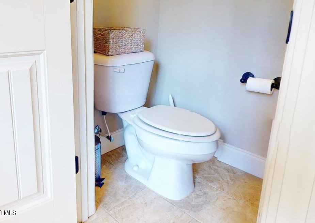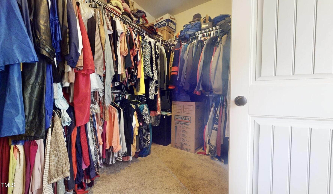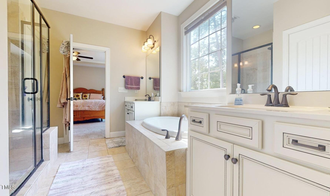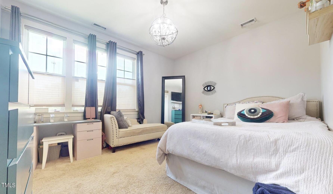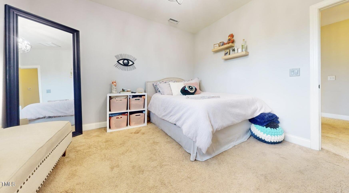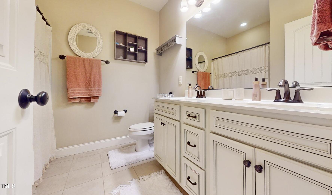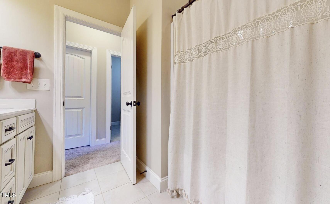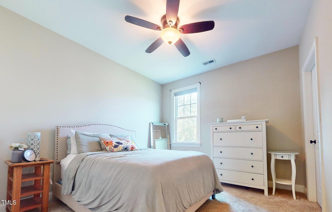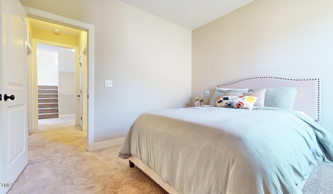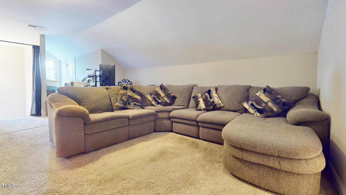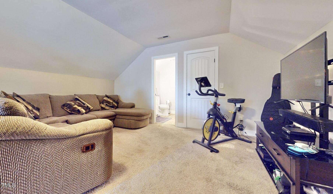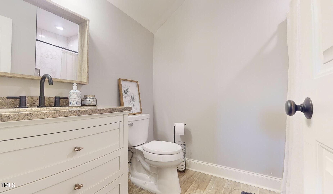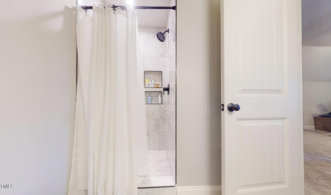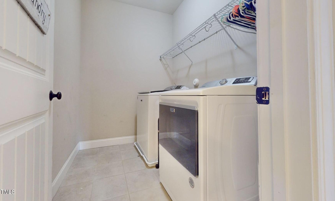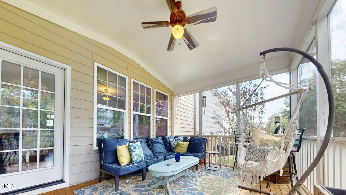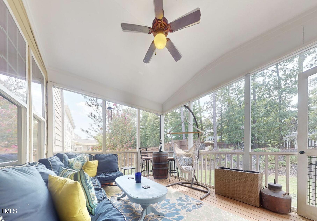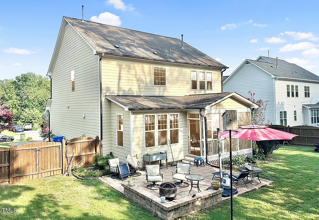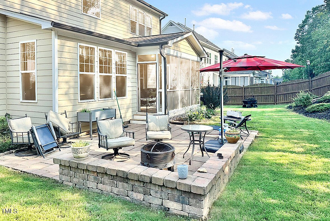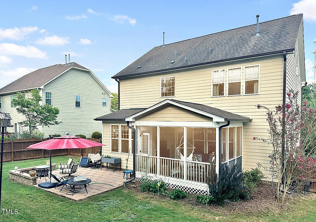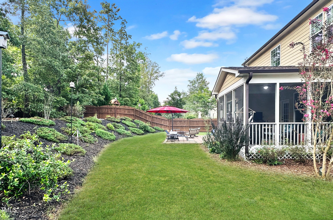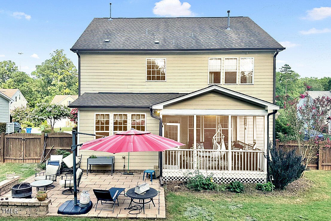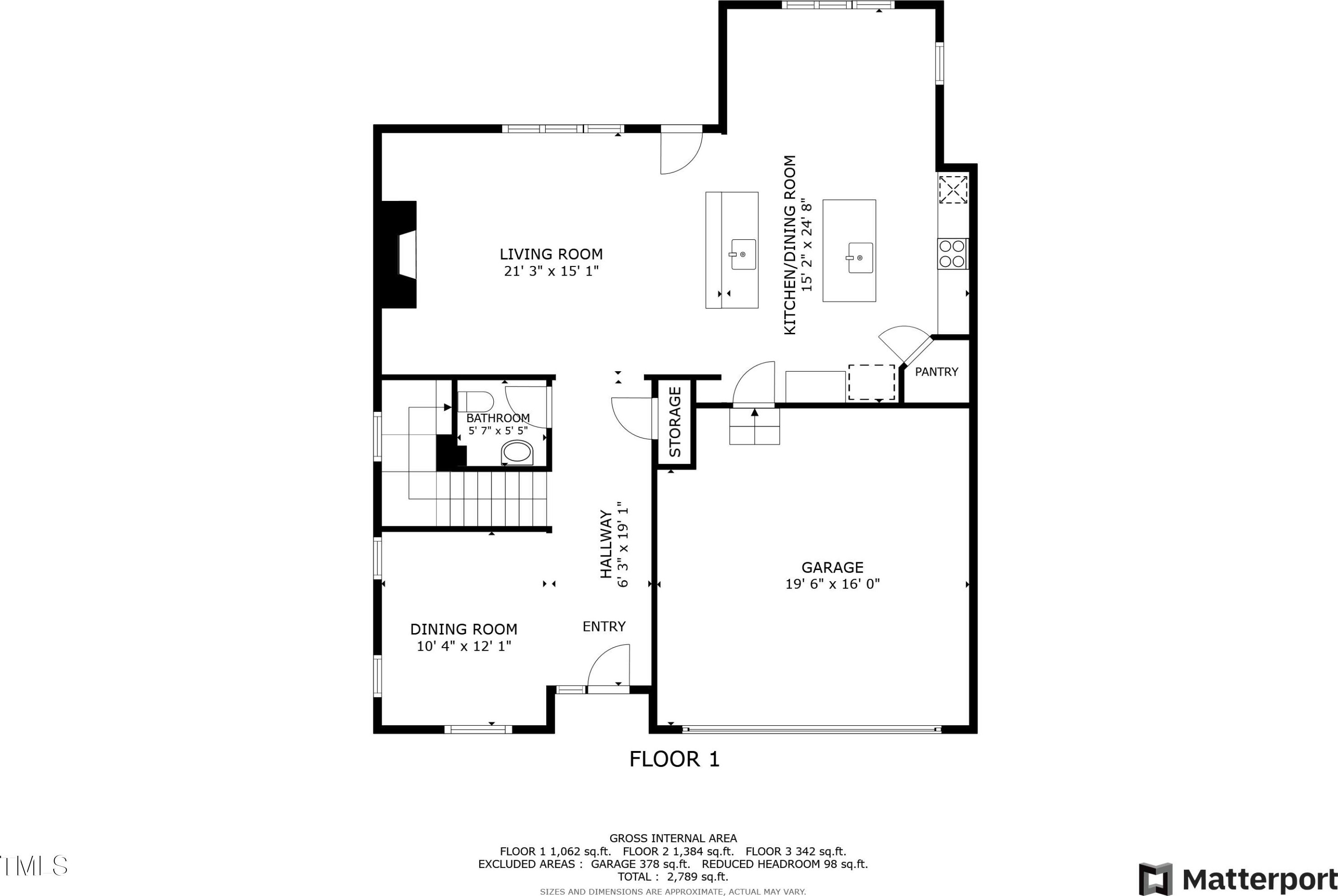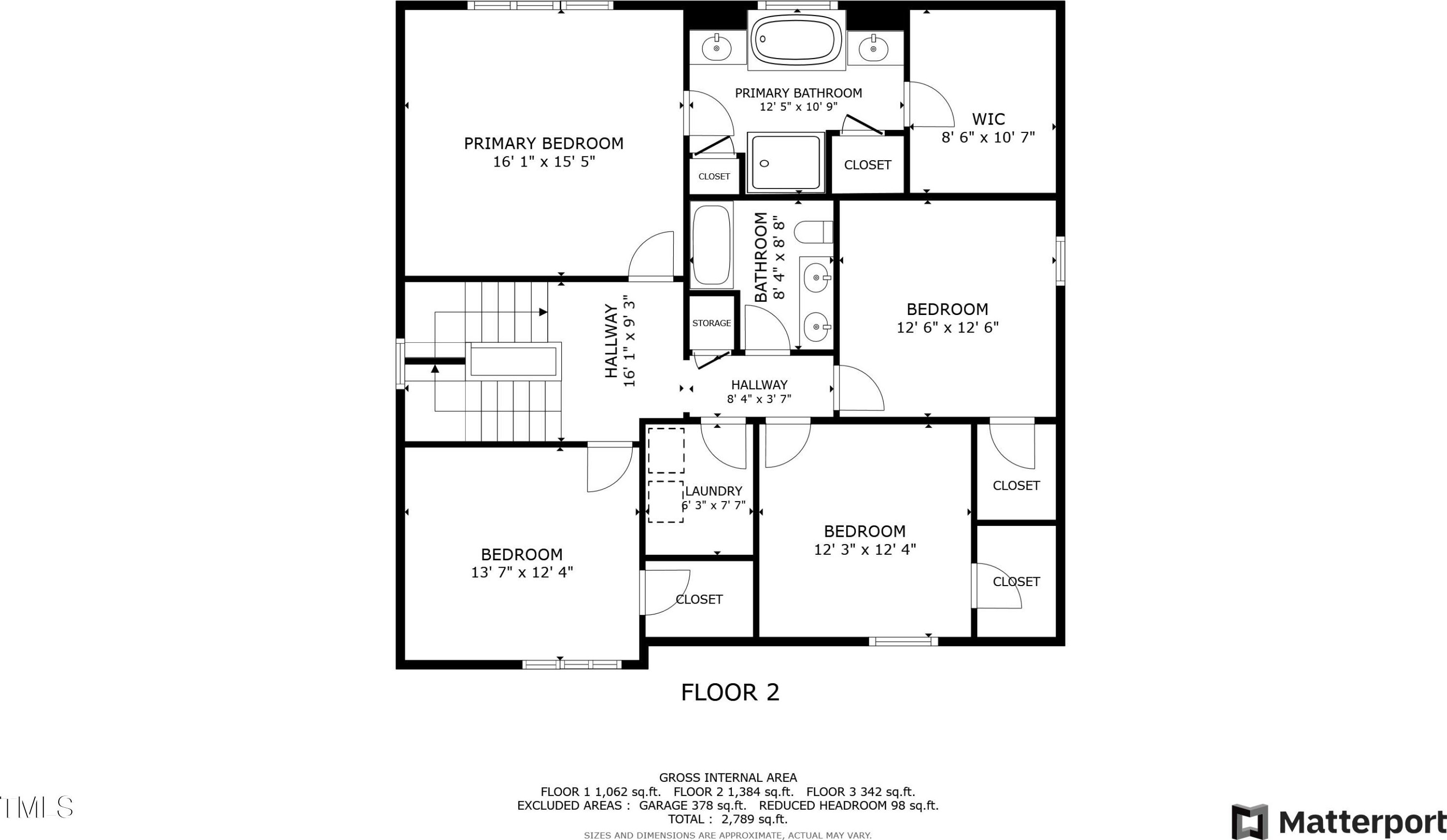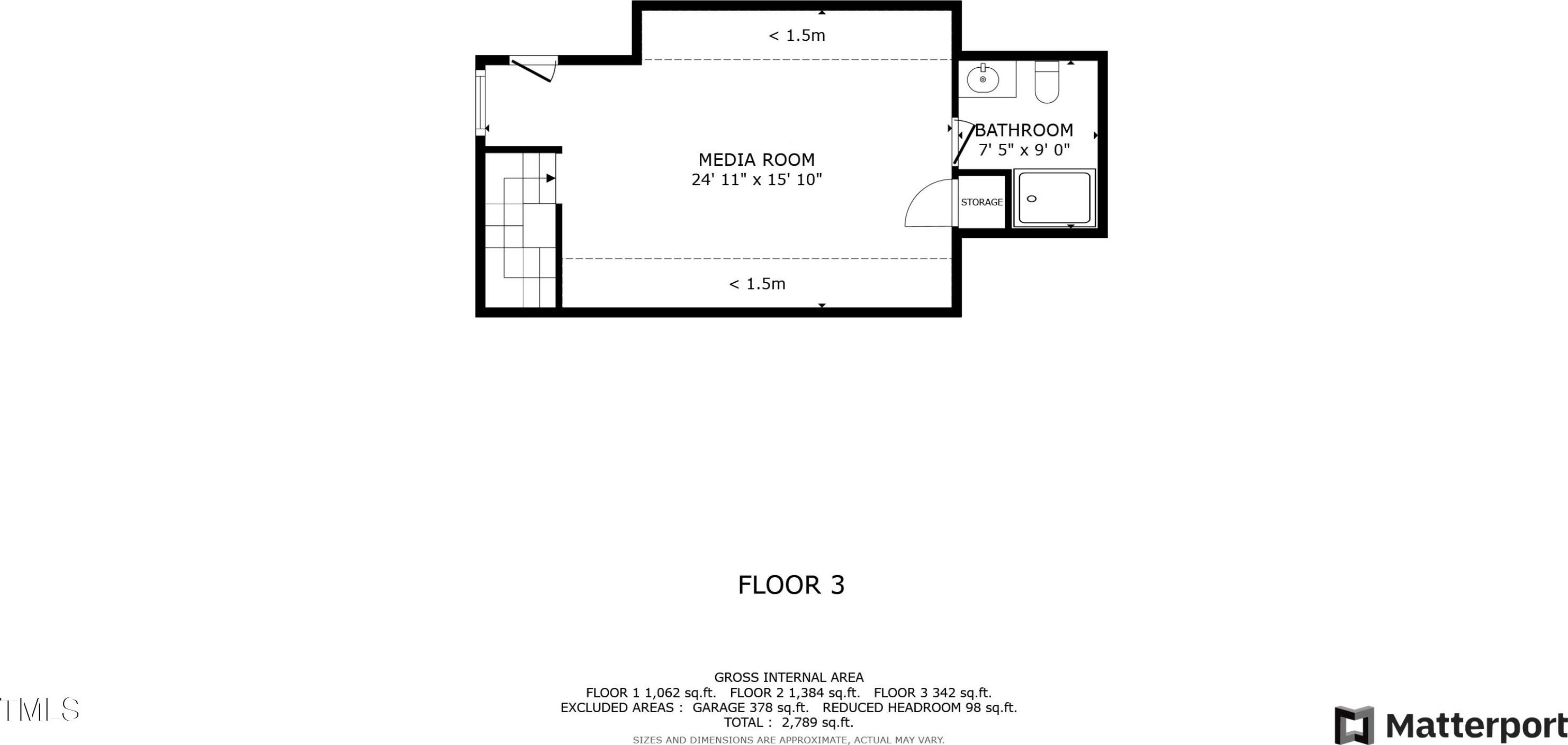4538 Brighton Ridge, Apex, NC 27539
- $729,999
- 4
- BD
- 3
- BA
- 2,789
- SqFt
Seller Representative RE/MAX Real Estate Service
- List Price
- $729,999
- Price Change
- ▼ $15,001 1727893810
- Status
- ACTIVE
- MLS#
- 10051931
- Bedrooms
- 4
- Bathrooms
- 3
- Full-baths
- 2
- Half-baths
- 1
- Living Area
- 2,789
- Lot Size
- 12,196
- Subdivision
- Brighton Forest
- Year Built
- 2014
- Acres
- 0.28
Property Description
Welcome to 4538 Brighton Ridge, a stunning home located in the desirable Brighton Forest community of Apex, NC. This beautiful 4-bedroom, 2.5-bathroom residence offers a perfect blend of elegance and comfort. Step inside to find gleaming hardwood floors throughout the first level, creating a warm and inviting atmosphere. The large kitchen is a chef's dream, featuring stainless steel appliances, granite countertops, a tiled backsplash, and a spacious island. Enjoy casual meals in the eat-in kitchen or entertain in the separate dining area. The second floor is home to a luxurious primary suite, complete with a spacious walk-in closet and a spa-like bathroom. The primary bath boasts a tiled walk-in shower, a soaking tub, and a double vanity, offering a serene retreat. Three additional bedrooms on this level provide ample space for family or guests. A bonus room on the third floor adds versatility, perfect for a home office, playroom, or media room. Outdoor living is just as impressive, with a screened back porch and a stone patio, ideal for relaxing or entertaining. The low-maintenance landscaping and the home's vinyl, shake, and stone exterior make this property as practical as it is beautiful. Additional features include a 2-car garage and a convenient location within the charming Brighton Forest community. Don't miss the opportunity to make this exceptional home yours!
Additional Information
- Hoa Fee Includes
- None
- Style
- Traditional
- Foundation
- Slab
- Exterior Finish
- Shake Siding, Stone Veneer, Vinyl Siding
- Elementary School
- Wake - West Lake
- Middle School
- Wake - West Lake
- High School
- Wake - Middle Creek
- Special Conditions
- Standard
- Garage Spaces
- 2
- Water Sewer
- Public, Public Sewer
- Flooring
- Carpet, Hardwood, Vinyl, Tile
- Roof
- Shingle
- Heating
- Central, Fireplace(s)
Mortgage Calculator
Listings provided courtesy of Triangle MLS, Inc. of NC, Internet Data Exchange Database. Information deemed reliable but not guaranteed. © 2024 Triangle MLS, Inc. of North Carolina. Data last updated .
